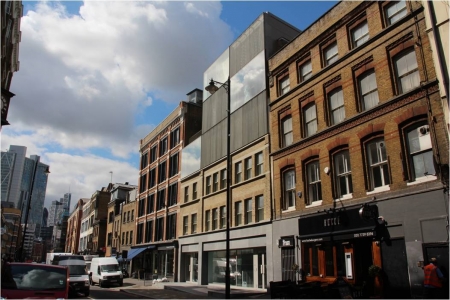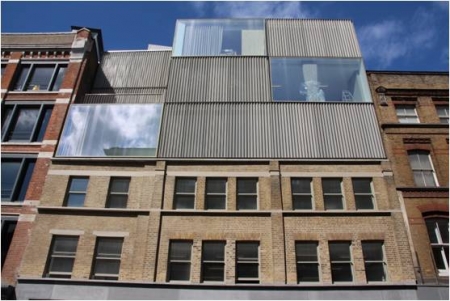Where: Shoreditch, EC2
Who For: Vitcorp Ltd
What: 1771 sqm commercial
Architect: Duggan Morris
This project involved redevelopment and extension of an existing office building within the heart of Shoreditch. Initially a new façade was proposed, as well as a three storey lightweight extension, to provide around 20,000 sqft of high quality office space. However, due to the location of the site within the Conservation Area, the Council wanted to see the existing façade of the building retained. CMA then worked closely with the architects and with Council Officers to reach agreement on a redesigned scheme (main image) with a contemporary extension which complemented the existing building, the retained façade, the street morphology and embraced the changes in height and indents in the street pattern. It features rippled and perforated metal panels, making a playful modern reference to curtains. CMA Planning secured permission from the London Borough of Hackney in 2011, with the building being completed in 2014. It was commended in the Office category at the 2014 New London Architecture awards and shortlisted for the 2015 Civic Trust Awards and the 2014 Hackney Design Awards.
 CMA Planning
CMA Planning

