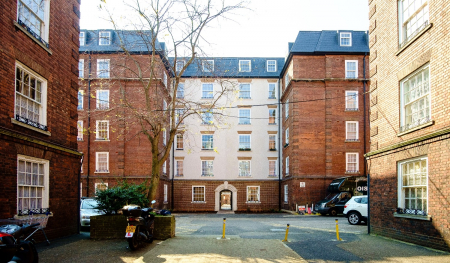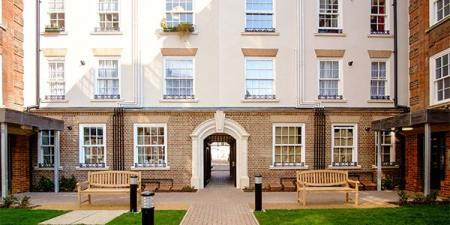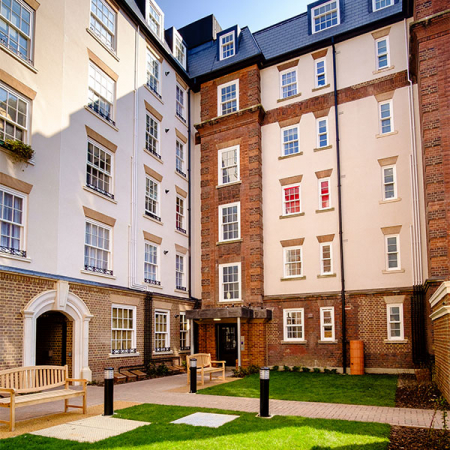Where: Hammersmith, W14
Who For: Southern Housing
What: 238 residential units
Architect: Biscoe + Stanton
Lisgar Terrace is an old, but attractive Estate comprising 10 blocks with 200 flats. However, it has suffered from a lack of investment over the years, with the accommodation no longer meeting current standards. None of the blocks have lifts and the flats were generally small, with poor layouts (ie bedrooms accessed directly off the living room). CMA Planning worked with Southern Housing to significantly improve the quality of these existing flats, whilst at the same time providing new flats to help fund the improvements.
The approach taken was to strip back the existing blocks and build link extensions between them. This would allow for the 200 existing flats to be extended to meet current standards, for a much wider range of unit types to be added and for new cores with lifts to the added. In addition to this, rooftop extensions were added across the Estate to provide 38 new flats, to provide extra income for the programme. The proposal was approved by the London Borough of Hammersmith and Fulham in March 2012. The scheme was then delivered in phases, with phase 3 completed in 2017.
 CMA Planning
CMA Planning


