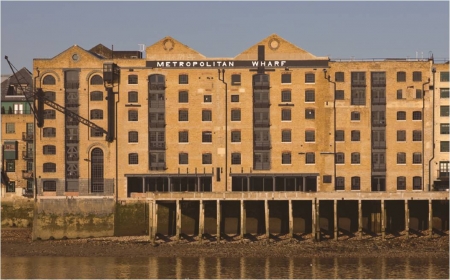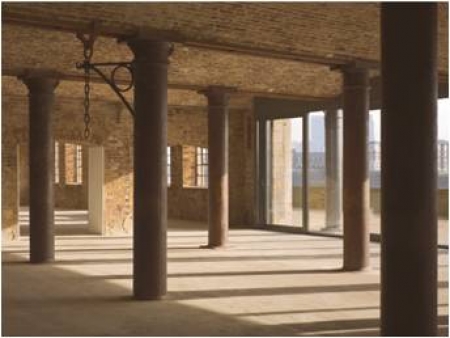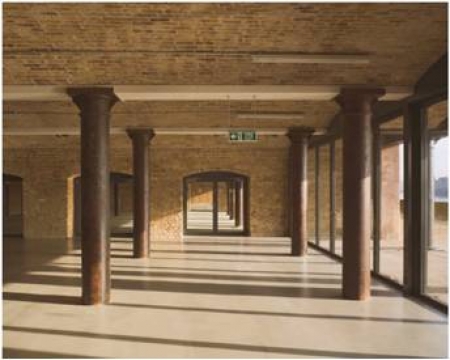Where: Wapping Wall, Wapping, E1W
Who For: UK Real Estate Ltd
What: 8 residential units and 8789 sqm commercial floorspace
Architect: Hawkins Brown
Metropolitan Wharf is a significant 6-storey, Grade II Listed, purpose built riverside warehouse and comprises 4 buildings, built between 1862 and 1898. Metropolitan Wharf is one of Wapping's most impressive collection of wharf buildings along Wapping Wall, and sits within a context dominated by residential use at ground and upper levels. The building was acquired by UK Real Estate with the intent of taking forward the spirit of the previously approved refurbishment scheme, but with the concept of creating an ‘urban village’ within the building by introducing a vibrant mix of occupiers and uses. To deliver this concept, CMA Planning submitted planning and listed building consent applications for the creation of 8 residential units on the upper floors, for a new retail unit at ground floor level and for change of use of the existing pier to provide an outdoor seating to serve a previously consented restaurant. The remainder of the building would remain as office units. The proposals were the subject of detailed pre-application discussions with the Council and English Heritage, along with consultation with the local community. Following on from this, Tower Hamlets granted planning permission and listed building consent in May 2010.
 CMA Planning
CMA Planning


