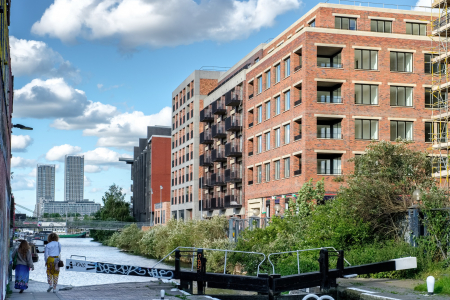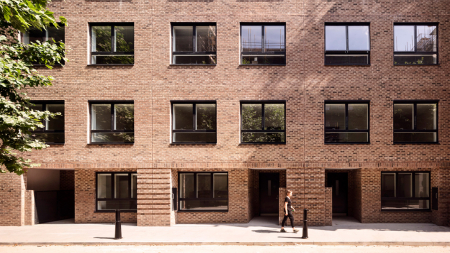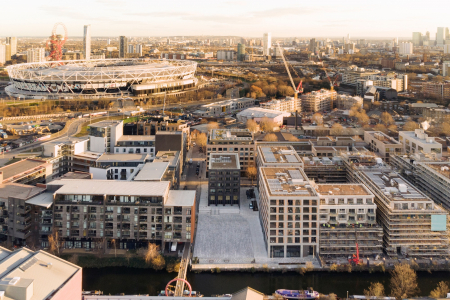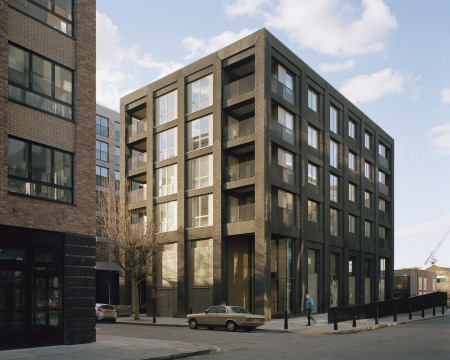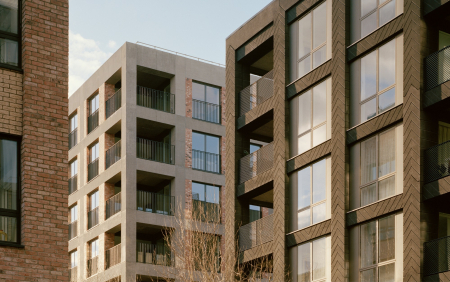Where: Fish Island, E3
Who For: Peabody / Hill
What: 578 homes and 10,086 sqm non-residential space
Architects: Haworth Tompkins / Pitman Tozer / Lyndon Goode
Neptune Wharf (also known as Fish Island Village) is located in one of the ‘Olympic Fringe’ neighbourhoods and fronts the Hertford Union Canal. This 2.85 hectare site was originally granted a hybrid outline and detailed planning consent by the LLDC in 2014 and was one of the first major mixed-use developments on Fish Island. The scheme was put forward by a speculative developer and also included a secondary site on Monier Road. The site was then acquired by Peabody and initially CMA Planning provided advice as part of their acquisition due diligence process.
Peabody saw at the outset that the proposal could be enhanced and refined, and appointed a new design team to revisit the scheme. CMA assisted with this process and provided input into the design competition which resulted in three new architectural firms being selected. Peabody, CMA and the new design team worked closely with the LLDC to secure a series of amendments to the consented proposals to enhance design quality, provide better quality homes and upgraded / increased commercial space (for the Trampery as end user).
For the Monier Road site, CMA worked with Pitman Tozer to secure amendments to the approved scheme in 2015. CMA secured reserved matters approval for the Lyndon Goode designed Lanterna building (Block A) in 2016. The main changes related to Phase 1 and 2 of the scheme, where CMA worked with Haworth Tompkins on a Section 73 application to amend the commercial space provision, along with changes to the footprint, height and the design, as well as NMA submissions to change conditions and parameter plans. This was approved in 2016. Following this, CMA continued working with Haworth Tompkins on Phase 3 of the scheme, and secured reserved matters approval for this element in April 2020, along with various changes to conditions and parameter plans.
CMA also provided assistance on approval of planning conditions, other reserved matters and s106 clause discharge, and to date have secured over 100 separate approvals from the LLDC for various elements within each phase of the scheme. This process included meetings with Officers and other interested parties, presentations to the LLDC Quality Review Panel and briefings to the Planning Committee, to ensure the amendments can be secured in a timely manner so the project can come forward.
Lanterna is a winner of the 2018 First Time Buyers Readers’ Award, and shortlisted in the 2019 RIBA Awards, 2018 Planning Awards and the 2017 Sunday Times British Homes Awards. Monier Road has been shortlisted for the AJ Architecture Awards – 2019, RICS Awards – Regeneration & Residential categories 2019, Housing Design Awards 2019 and 2017 and the National Housing Awards – Best Scheme in Planning 2017. CMA were also a key part of the Hackney Wick and Fish Island Retrospective Masterplan Team which won the award for ‘excellence in placemaking at high densities’ at the Planning Awards 2019 and featured this project.
 CMA Planning
CMA Planning
