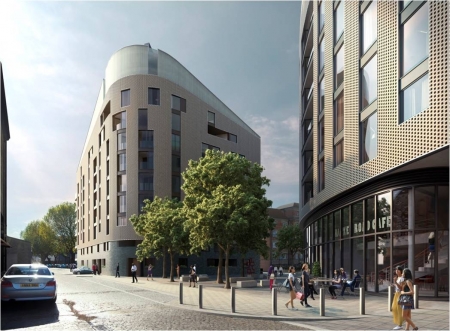Where: 472 Hackney Road
Who For: Heath Holdings
What: 217 units, 1521 sqm commercial
Architect: Guy Hollaway
This project involves the redevelopment of the Peterley Business Centre and the former Duke of Cambridge pub, on a key site next to Cambridge Heath station. The Business Centre contains a collection of low rise inefficient buildings, whilst the former pub is derelict. CMA Planning secured planning permission for its redevelopment in March 2015 from the London Borough of Tower Hamlets.
The proposal comprises 217 apartments and nine commercial units contained in three new build blocks, with improved public realm, at the centre of which is a secure landscape garden for the occupants to enjoy. The former Duke Of Cambridge pub, whilst retaining its unique facade, will be converted into flats.
The robust, curving brick façade shields the main residential facades from the busy Hackney Road and Cambridge Heath railway line, creating a void space within it for the residents to enjoy without London bustle. The form of the scheme is also driven by the need to maximise the southern orientation of the site. The sloping of the green roof draws light into the building, allowing for penthouses on every floor and guiding light into the central secure courtyard. The building comprises of a variety of high quality materials, designed to reference those across found locally, but also to signify the proposal as a distinctive place. The contemporary interlocking hit and miss brickwork will contrast with a layer of glazed bricks on the ground level. The scheme is split into two phases, with phase 1 being completed in 2017.
 CMA Planning
CMA Planning
