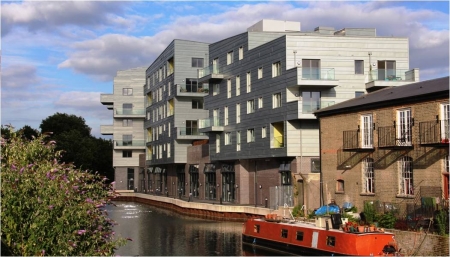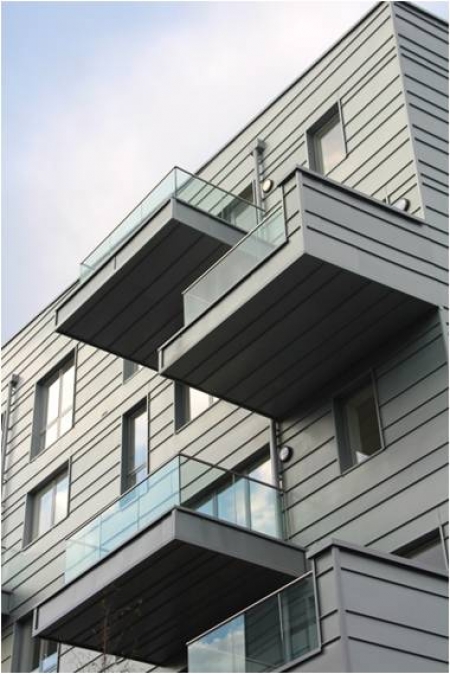Where: 7-14 Branch Place, N1
Who For: Family Mosaic
What: 52 units, 1000 sqm commercial
Architect: Stephen Davy Peter Smith
Rosemary Works / Lime Wharf fronts onto the Regents Canal, and was occupied by a collection of poor quality industrial buildings, although it did fall within the Conservation Area. Previous proposals by others to redevelop the site had been refused by Hackney Council. Initially CMA Planning provided advice to Family Mosaic as part of their due diligence process when they purchased the site. CMA then worked with the team to develop this proposal, which has a commercial podium block at the bottom, with good quality business space overlooking the canal, with three blocks of flats above, reaching up to seven storeys in height. A key part of the proposal was to ensure the residential units met then new London Housing Design Guide Standards, so all were dual aspect, had their own private amenity space and meet minimum space levels for example. In order to gain the Council’s support, a number of key areas had to be addressed, including the loss of employment space from the site, loss of the existing buildings, the height and mass of the blocks, relationship to the adjoining Colville Estate and its long term future, design details, lack of on site disabled parking, affordable provision and the section 106 requirements. CMA Planning secured planning permission and conservation area consent in January 2012. The building was completed in 2014, when permission was also obtained for additional moorings. The scheme then won the New London Architecture Housing Award in 2015.
 CMA Planning
CMA Planning

