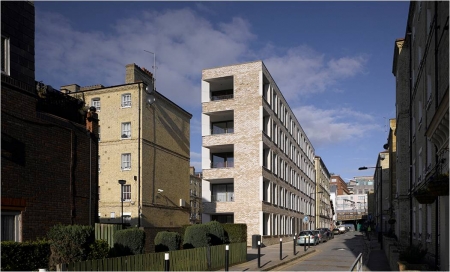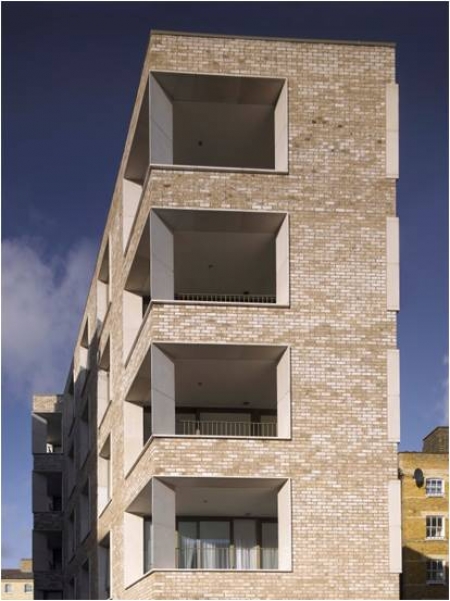Where: John Fisher Street, E1
Who For: Peabody
What: 13 units
Architect: Niall McLaughlin
This development completes an ensemble of six housing blocks surrounding an internal courtyard. The proposal aims to respect the massing and characteristics of the existing Victorian buildings on one of the oldest Peabody estates and continues the idea of ‘open corners’, promoting easy pedestrian access and views between the courtyard and the surrounding streets. The design of the block takes cues from the typical Peabody housing blocks, designed by Henry Darbishire in the 1870s. Deep, white reveals around windows and balconies contrast the brick facade and provide sufficient space for planters on the cills. A naturally lit winding staircase provides access into the 13 new homes. CMA Planning worked with the project team providing advice on strategy and helping to address points raised during the application process. Permission was then granted in March 2012 and the scheme completed in 2014. The scheme then received a special award at New London Architecture (NLA)'s prestigious 2012 New London Awards, was a 2015 RIBA London Awards winner, and shortlisted for the 2105 Housing Design Awards. It was also one of just six schemes shortlisted for the prestigious 2015 Stirling Prize.
 CMA Planning
CMA Planning

