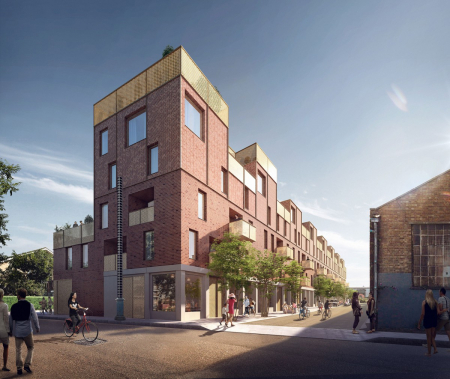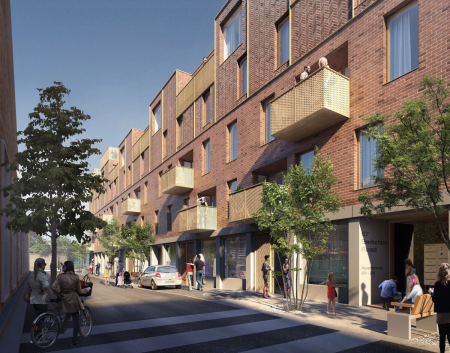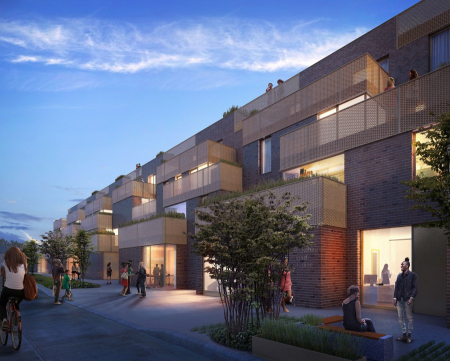This site was occupied by two storage sheds, typical of the low density industrial uses found in the Hackney Wick (HW), which in this case, sat uncomfortably next to the rear gardens of homes within an adjoining housing estate. The whole of HW has also been the subject of a Masterplan, developed by the London Legacy Development Corporation (LLDC) to act as a template for the regeneration of the area.
The proposals, designed by Mikhail Riches, sought to follow the Masterplan as far as possible, whilst also allowing for independent implementation. The outcome is a scheme with 2021 sqm of commercial space and 39 new homes. A key feature of the scheme to move the existing access through the site away from the sensitive rear gardens, and create a new street in a more appropriately designed setting, with ground level uses on both sides.
The scheme would see an increase in employment floorspace capable of employing many more people than previously, with a mix of commercial unit types, supplemented by break out yard space. Above the commercial units, high quality and generously sized flats are located, 35% of which are affordable.
CMA secured planning approval for the scheme from the LLDC in July 2017. Committee member Piers Gough said of the scheme that "charm has broken out in this part of Hackney Wick”.
 CMA Planning
CMA Planning


