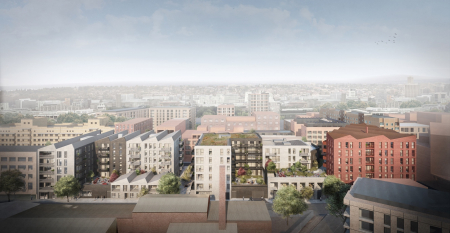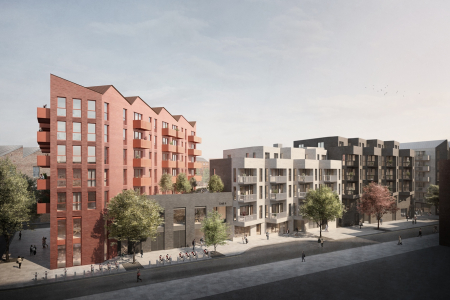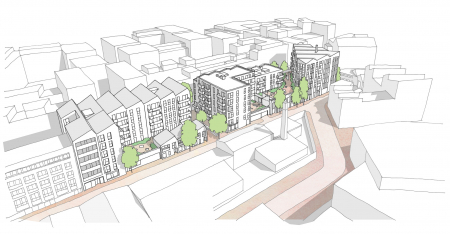Where: Fish Island, E3
Who For: Taylor Wimpey
What: 148 residential units and 3761 sqm of commercial space
Architect: dRMM
CMA Planning secured approval in May 2019 for this mixed-use scheme in Fish Island, which will create 148 new homes and 38,000 sqft of commercial space from the London Legacy Development Corporation’s (LLDC) planning committee.
The design, by dRMM architects responds to the mix of historic and new buildings in the area. The scheme’s form and materiality is inspired by the distinct character and industrial heritage of Fish Island, with a simple material palette of three coloured bricks of varying textures that contrast with each other when they meet at critical corners. The massing is deliberately irregular, with saw-tooth roofs on the apartment buildings lending a quirky character.
The site has a number of London Plane Trees along its boundary, which is unusual for the area; something that the scheme acknowledges with openings / alignments that allow space for the trees to flourish. The trees offer shade to residents on the elevated podium gardens. A historic link in the middle of the site has been reinstated, offering improved connectivity and informal spill-out space for commercial uses.
Piers Gough, who sat on the LLDC planning committee, described the scheme as “Quirky – with its angled wall it’s different, a great addition to the island. Different coloured brickwork adds to the surprise and responds to the industrial buildings of the area.”
 CMA Planning
CMA Planning


