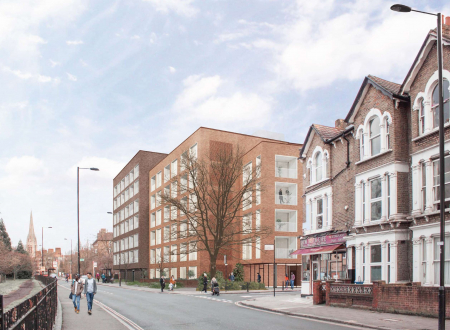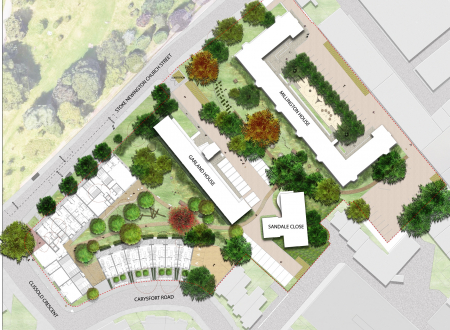Where: Clissold Crescent, Stoke Newington, N16
Who For: Southern Housing
What: 61 homes and 154 sqm community space
Architect: Waugh Thistleton / PRP Landscape
Kennaway Estate, Stoke Newington, is located two minutes’ walk away from Clissold Park and borders Stoke Newington Church St to its north, Clissold Crescent to the east and Carysfort Road to its south. The proposals involve replacing 12 existing homes at Taverner House with 61 new homes of between one and four bedrooms. The proposed scheme is comprised of three distinct volumes linked by external walkways, including a seven-storey block and seven townhouses that echo the form and character of nearby Victorian terraces, along with an improved connected and convivial landscaped space for all to enjoy. The scheme offers 61% affordable housing.
The landscape concept is to create a centrally located communal courtyard, where by wrapping the proposed new build element around the landscape and allowing views through Church Street towards Clissold Park, a safe and overlooked pocket is created. The proposals activate the space by creating journeys via the main paths within the courtyard. Feature walls will act as driving devices for residents to explore and experience the different areas. Surfacing and tree planting will be used in a similar way to guide people through the courtyard. ‘Door step’ play is incorporated, integrating playable landscape features such as walls, landform and willow tunnels all set amongst lawn and herbaceous planting.
Planning approval was obtained from the London Borough of Hackney in November 2019.
 CMA Planning
CMA Planning

