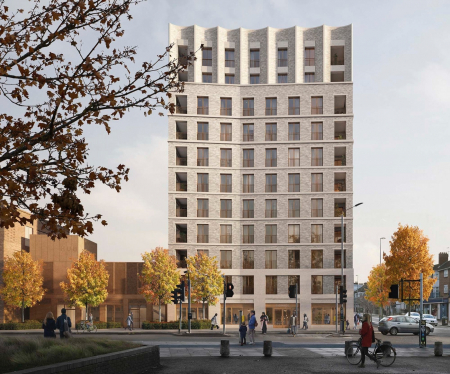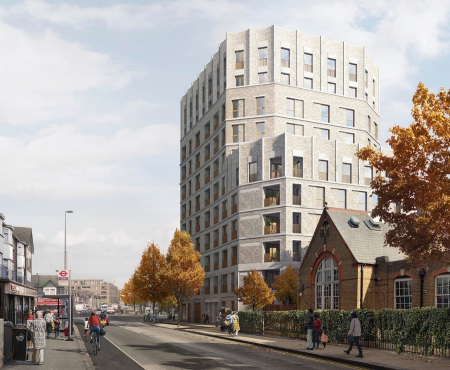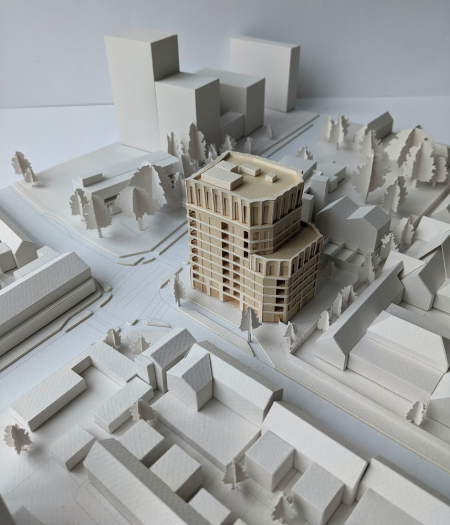Where: Wood Street E17
Who For: LB of Waltham Forest
What: 67 homes and 880 sqm of non-residential space
Architect: Haworth Tompkins
The Families and Homes Hub is located on the site of the former Wood Street Library, whose services have been relocated to a nearby purpose-built facility. The Hub will give residents access to the Council Families and Homes teams in a safe and welcoming environment, helping the Council better engage with residents most in need of those services and in line with their commitment to providing better services. The proposal also provides a cafe at ground floor whilst 67 homes will be built as part to help fund the new community facilities, 50% of which will be affordable homes, prioritised for local people.
The scheme is tenure blind with a welcoming and high quality single residential entrance. In response to the Council’s declaration of a climate emergency, the Hub endeavours to exceed conventional sustainability standards. It is a LETI pioneer project and targets BREEAM Very Good. Planning permission was granted in October 2021.
CMA were involved in the project from the outset to the grant of planning permission. This allowed us to advise and shape the proposals and planning strategy at an early stage in an effective and timely manner. One of the key challenges on the project was the local listing of the former library building and the desire to see that retained. CMA brought a heritage specialist into the team to help develop arguments for why retention was not desirable, and worked to develop arguments around the quality of the existing building set against the proposal and the benefits the scheme would deliver which would otherwise be lost. CMA also helped secure a Certificate of Immunity from Listing from Historic England, to assist these arguments. To preserve the historic and valued character of the area, the plaques from the former library, engraved with the names of historically and locally significant people, will be reused in the façade of the new building. Accompanying these will be a series of artist commissioned plaques which include the names of a more diverse range of local people to better reflect contemporary society.
Another key challenge related to the height, with the 11 storeys approved being considerably above what the planning authority initially sought. The design was carefully considered to respect and enhance the townscape character and historic environment, responding to local context, scale and character. The openness to the north, with its mature trees, and the generous width of Wood Street to the west, has led the decision on placing the majority of the scheme and its optimised height on these two sides. These decisions were informed by extensive community engagement, reviews with planning officers at the Council and GLA and a Design Review Presentation. CMA were a key part of this process, and the height achieved was a key successes and benefit brought to the project.
 CMA Planning
CMA Planning


