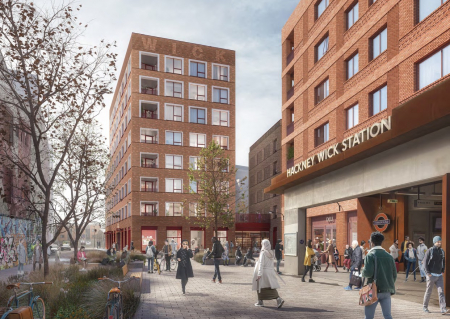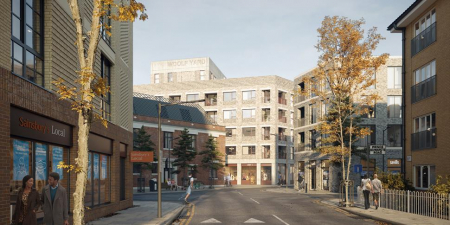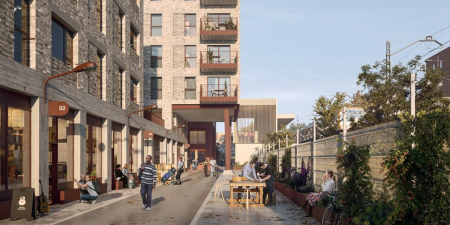Where: Hackney Wick, E9
Who For: Notting Hill Genesis
What: 190 homes and 4000 sqm commercial
Architects: Hawkins Brown / Delvendahl Martin / Studio Weave
CMA secured unanimous approval from LLDC Planning Committee in July 2022 for Notting Hill Genesis and the LLDC’s application for the redevelopment of three key sites located at the centre of Hackney Wick, which form part of the Hackney Wick Masterplan Outline Permission. The scheme includes four blocks up to 8 storeys in height that will deliver 190 new homes with 50% affordable housing, together with approximately 4,000 sqm of commercial space comprising retail, office, light industrial and community space, including a significant element of low-cost workspace. The scheme also contains a significant amount of new landscaped public open space, including a new North / South Cut that will enhance local permeability by providing a vital link between the parts of Hackney Wick located to the north and south of the railway line.
The scheme is designed by three award winning architectural practices working in collaboration, namely Hawkins Brown, Delvendahl Martin and Studio Weave. The consent would not have been possible without the input from an exceptional project team, including Equans, Energist, Sweco, AECOM, SLR, Calfordseaden, IFC, Pell Frischmann, FHP, London Communications Agency and Newman Francis. Work on-site is due to begin later this year, with the buildings and public realm expected to be completed in 2025.
 CMA Planning
CMA Planning


