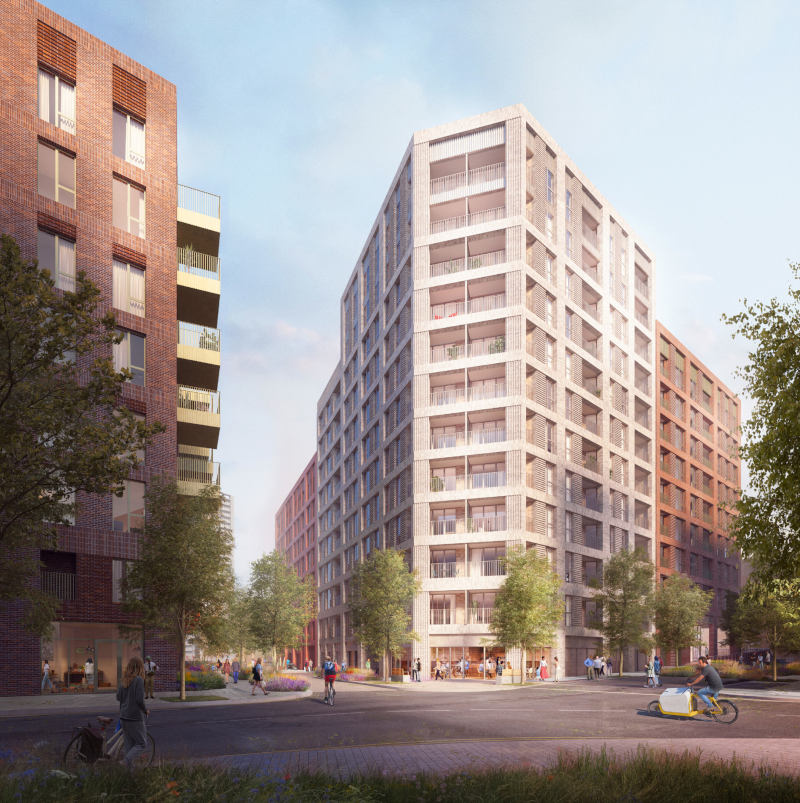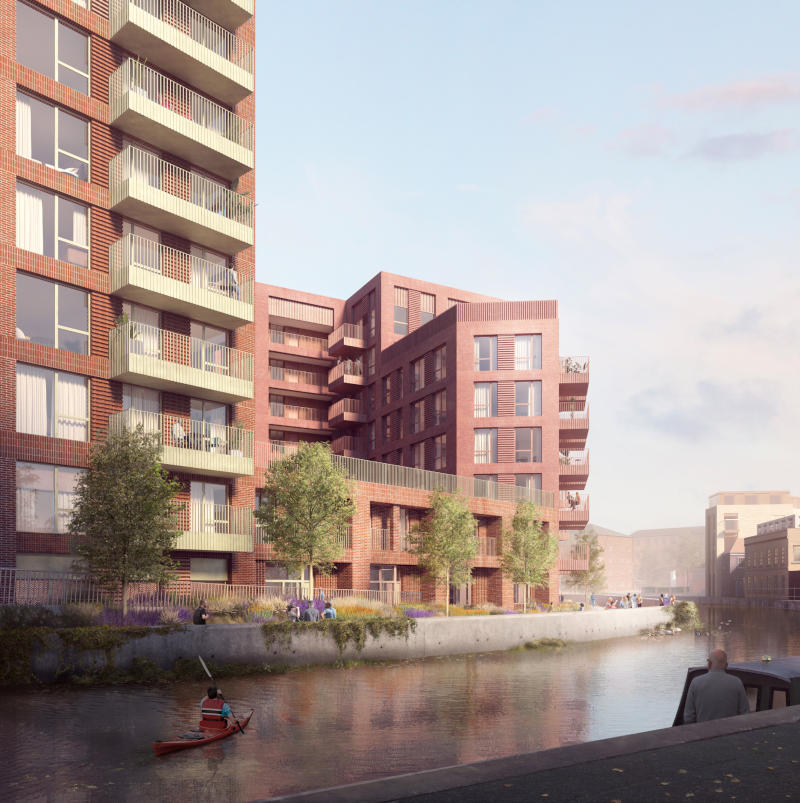Planning approval has been secured for 245 new homes at Pudding Mill, Stratford for Lifestory. The LLDC gave the green light for phase 2 of the Stratford Mill development, which will be located on Marshgate Lane, at their planning committee meeting earlier this week. The proposals, designed by Hawkins Brown, will replace a former warehouse with two buildings reaching up to 12 storeys in height, containing a mixture of one, two, three and four bedroom homes, 35% of which will be affordable. The scheme provides high quality residential accommodation by maximising opportunity for daylight and natural ventilation, with all homes having access to private amenity space whilst the massing has been designed to maximise views to the canal and beyond. This will be delivered alongside 407sqm of commercial space on the ground floor, and communal spaces for residents. The scheme includes high quality semi private and public amenity spaces including new public realm designed by Fabrik, opening up access to this part of the Bow Back and City Mill Rivers for the first time.


 CMA Planning
CMA Planning