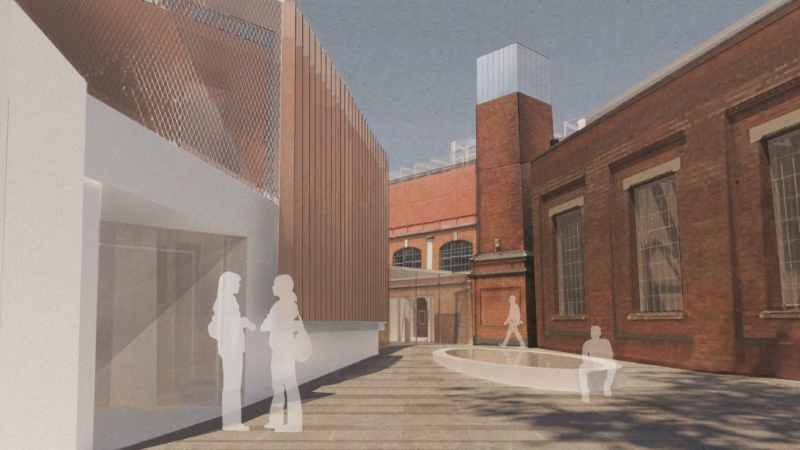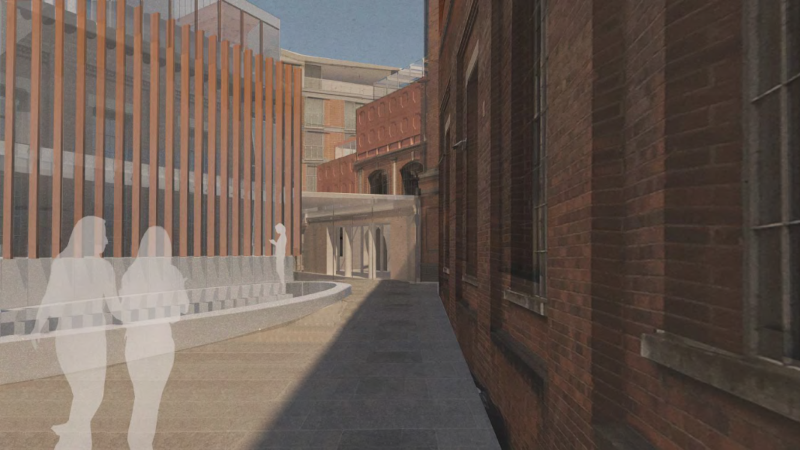CMA are delighted to have secured approval from the London Borough of Islington's Planning Committee for the redevelopment of 141-155 Central Street, King Square, on behalf of the Hussein family. The Hussein family are pillars of the local community and their presence dates back to 1968, when George Hussein opened Central Fish Bar in King Square. Over the following years the Hussein family acquired the adjacent commercial spaces and these shops and businesses, which currently include their Fish Central restaurant, are an important hub for the local community.
The development, which is designed by the award winning Tim Ronalds Architects includes the demolition of the existing building and a new part 3, part 6 storey building that re-provides commercial space and provides 27 much needed new homes. The articulated massing will ensure that the spire of the adjacent Grade II listed St Clement's Church remains visible in local views within King Square, with the new commercial spaces serving to activate and animate this key public square within the King Square Estate.
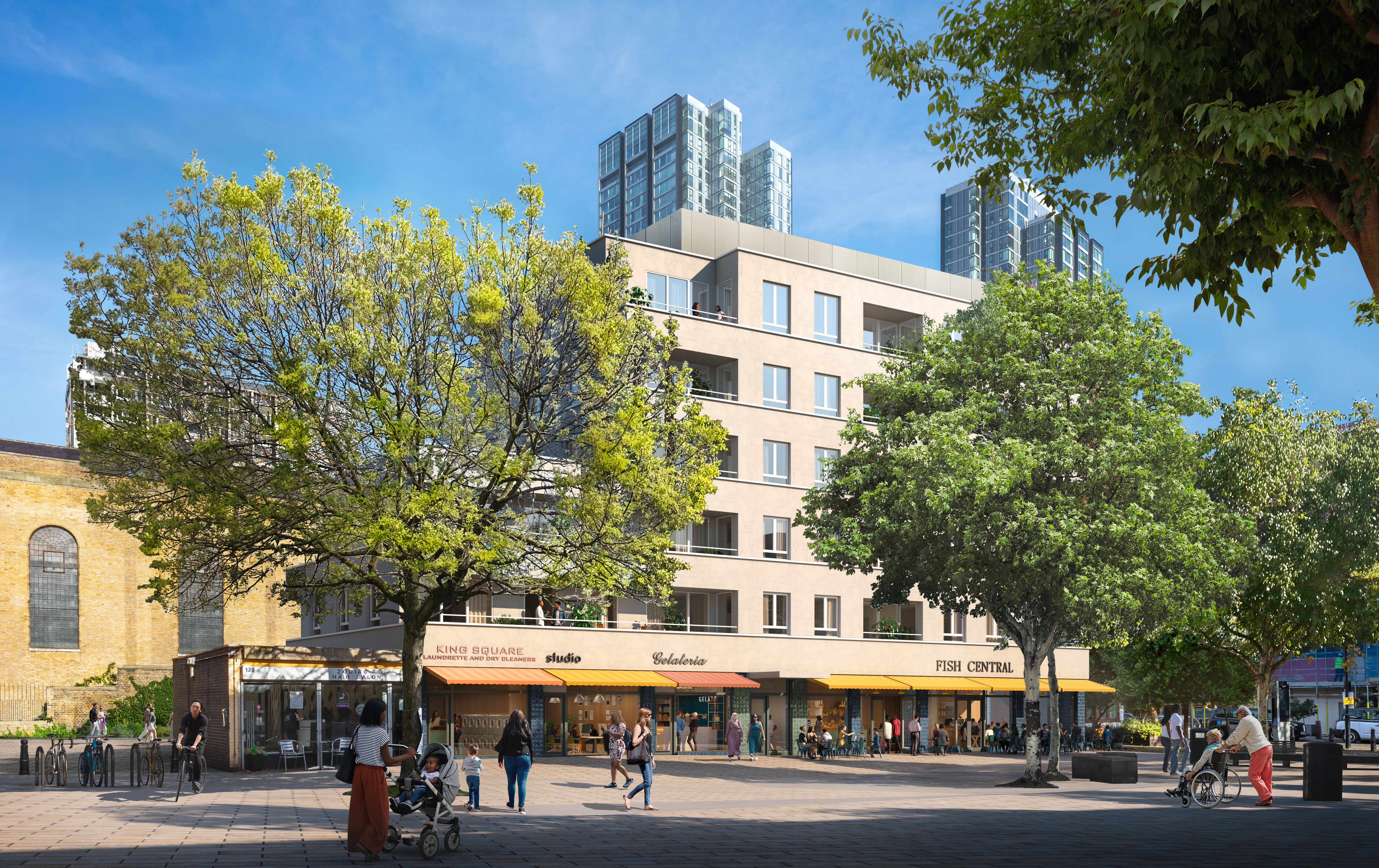
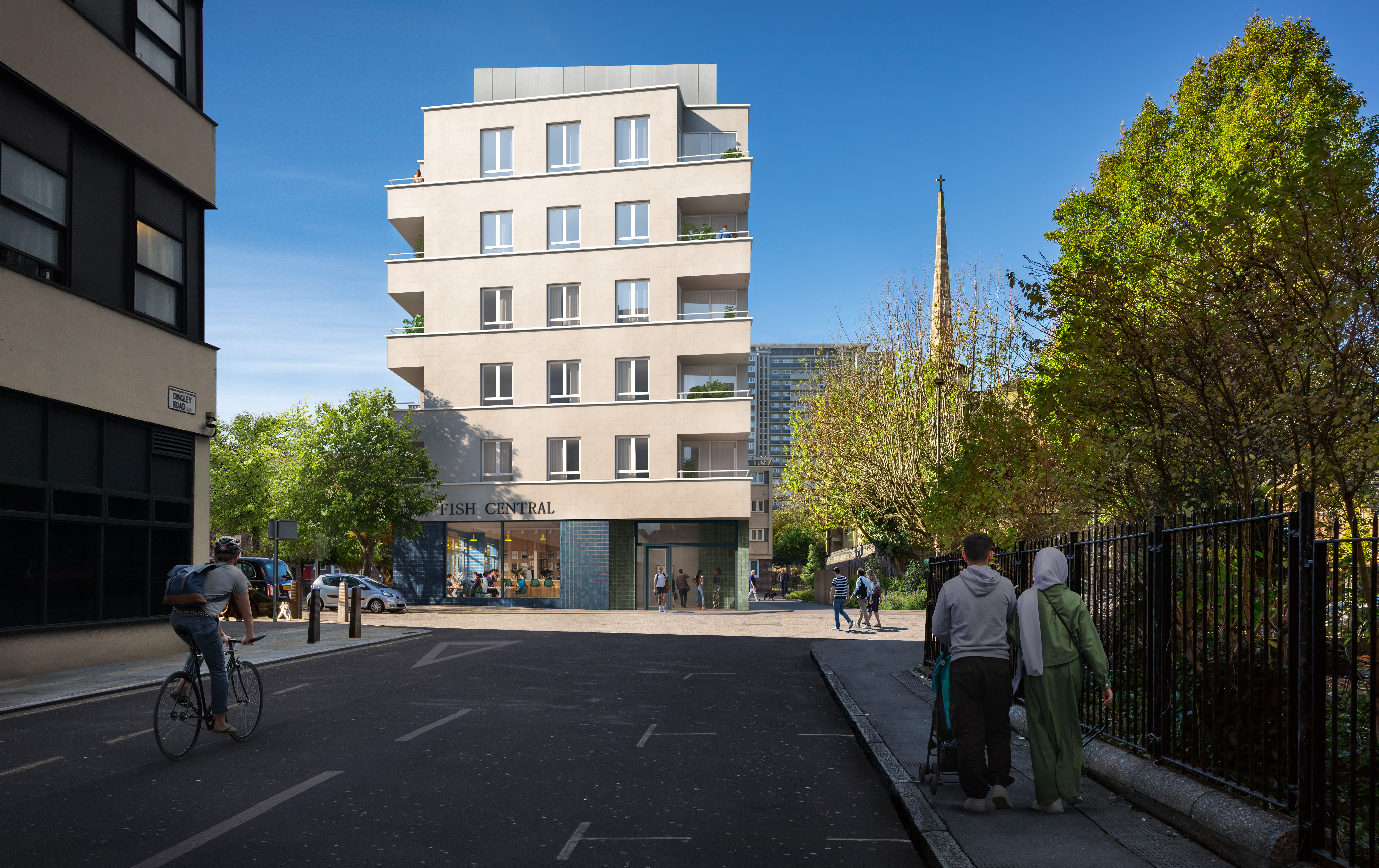
CMA Planning were pleased to have secured approval at the London Borough of Waltham Forest’s Planning Committee for the redevelopment of the Brunner Road site in Walthamstow. This project, for Your Tribe and designed by CJCT / Studio Bosk, will deliver a PBSA led mixed-use scheme with 423 student bedspaces and 1223 sqm of new commercial space. The development is contained within a 17 storey tower, which allows space for a new public square to be created, consisting of hard and soft landscaping – trees, flowerbeds, seating, cycle spaces and footpaths. The new public square will be for the use of residents, neighbours and visitors. The proposals will help the continued regeneration of the St James Quarter, following on from a range of other schemes, including the completed Jazz Yard, which CMA secured permission for in 2020, and the St James student scheme, which CMA secured approval for in 2023.
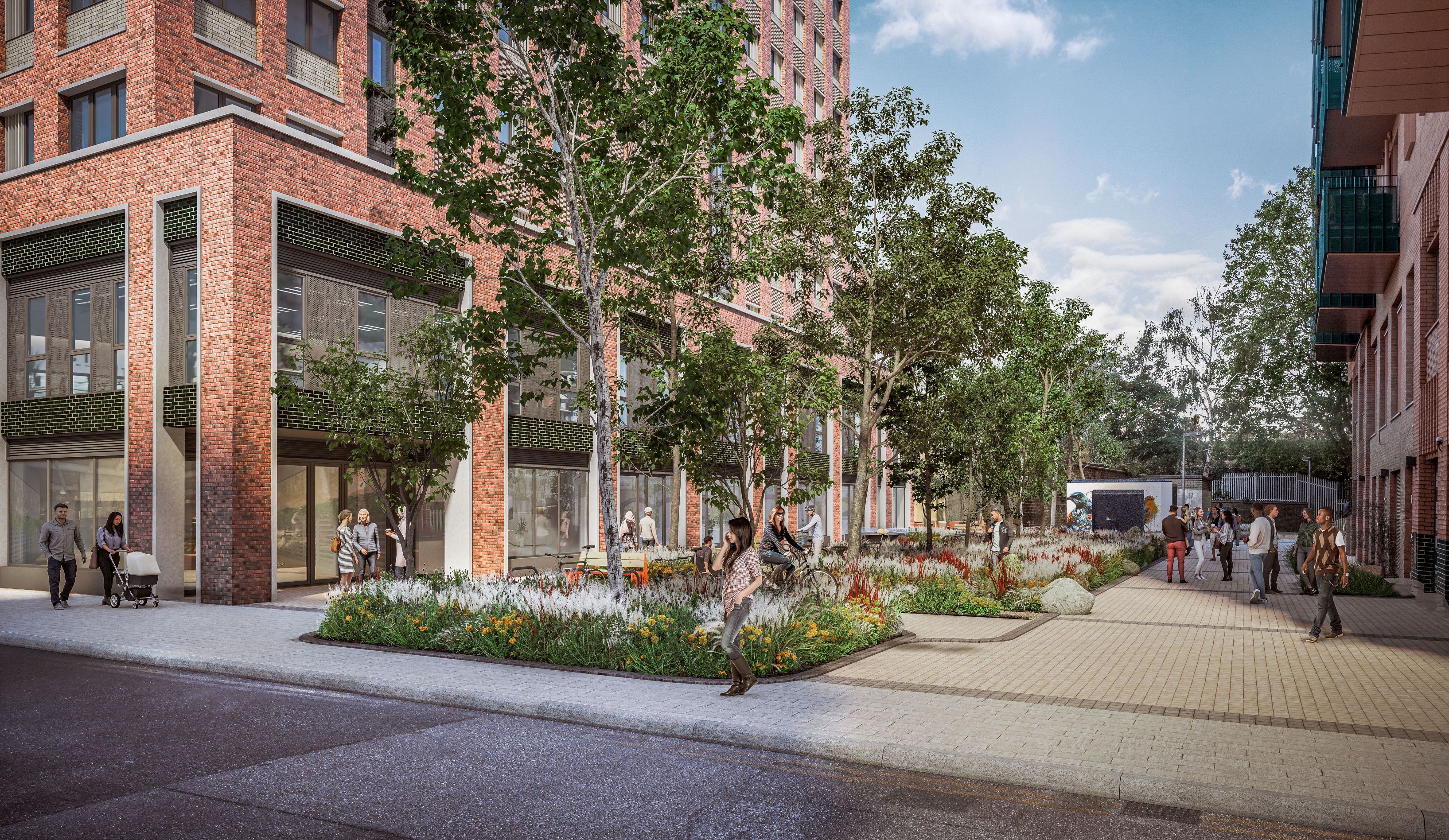
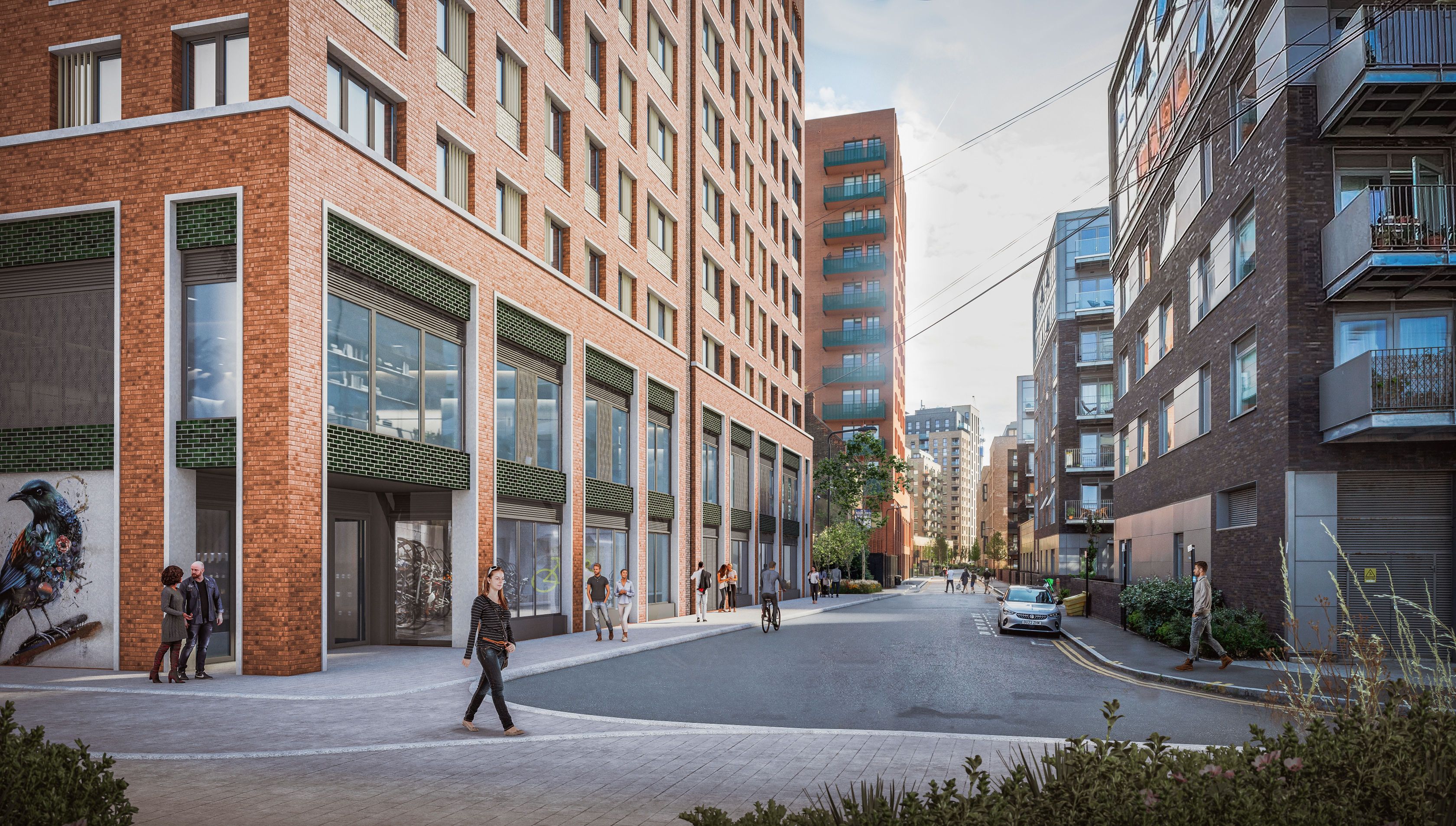
A busy week for CMA Planning, with successful outcomes on a trio of important projects that help meet London’s growing needs for housing, workspace, and community infrastructure.
✅ In Waltham Forest, we secured permission on behalf of the Council for a new crematorium at Chingford Mount Cemetery. Thoughtfully designed by Evolve Architects, the scheme will provide a sustainable, modern facility that offers more choice and will serve the community for years to come.
✅ In Hackney, the go-ahead was given for a mixed-use development on Lamb Lane in London Fields. Designed by Ackroyd Lowrie, the scheme will deliver new homes and high-quality workspace, with a generous provision of affordable workspace to support local businesses.
✅ In Hammersmith & Fulham, we helped secure consent for the Council’s White City Central Estate regeneration. The project will deliver 253 new homes, half of which will be affordable, together with a new nursery school and a multifunctional Community Hub, designed by the Stirling Prize winning Mæ Architects.
It’s a privilege to help shape projects that make a real difference in local communities. Big thanks to our clients, collaborators, and the teams who helped make this possible.
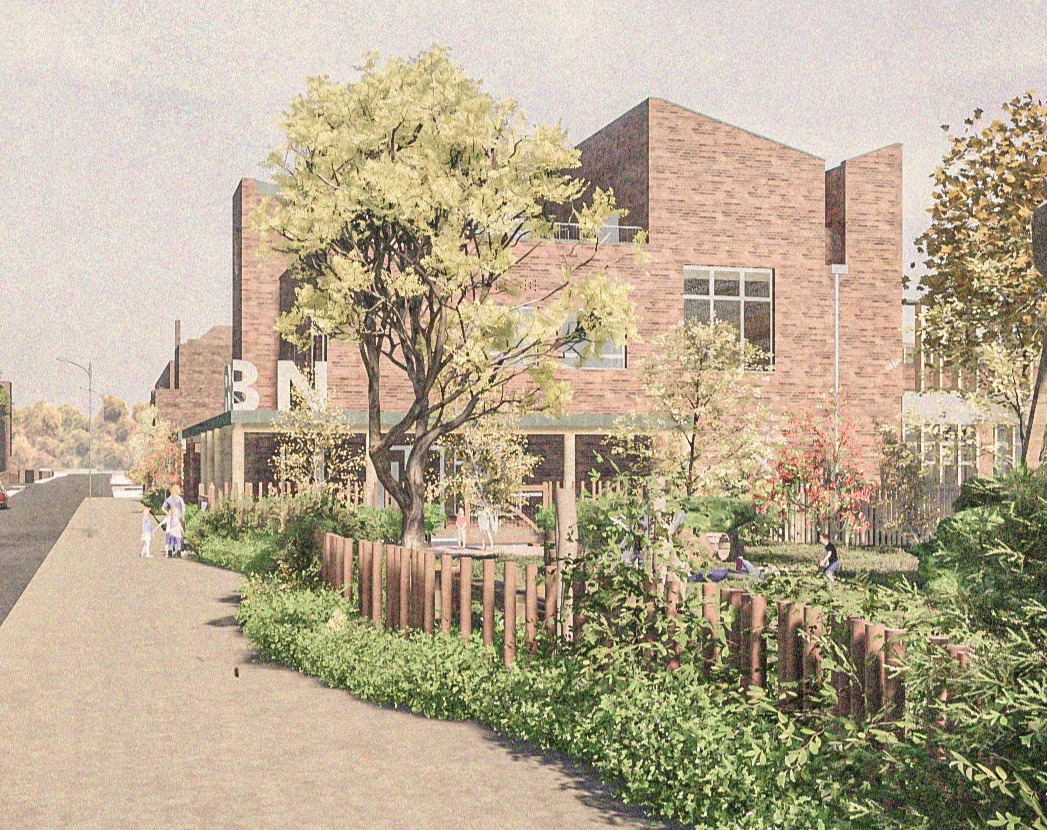
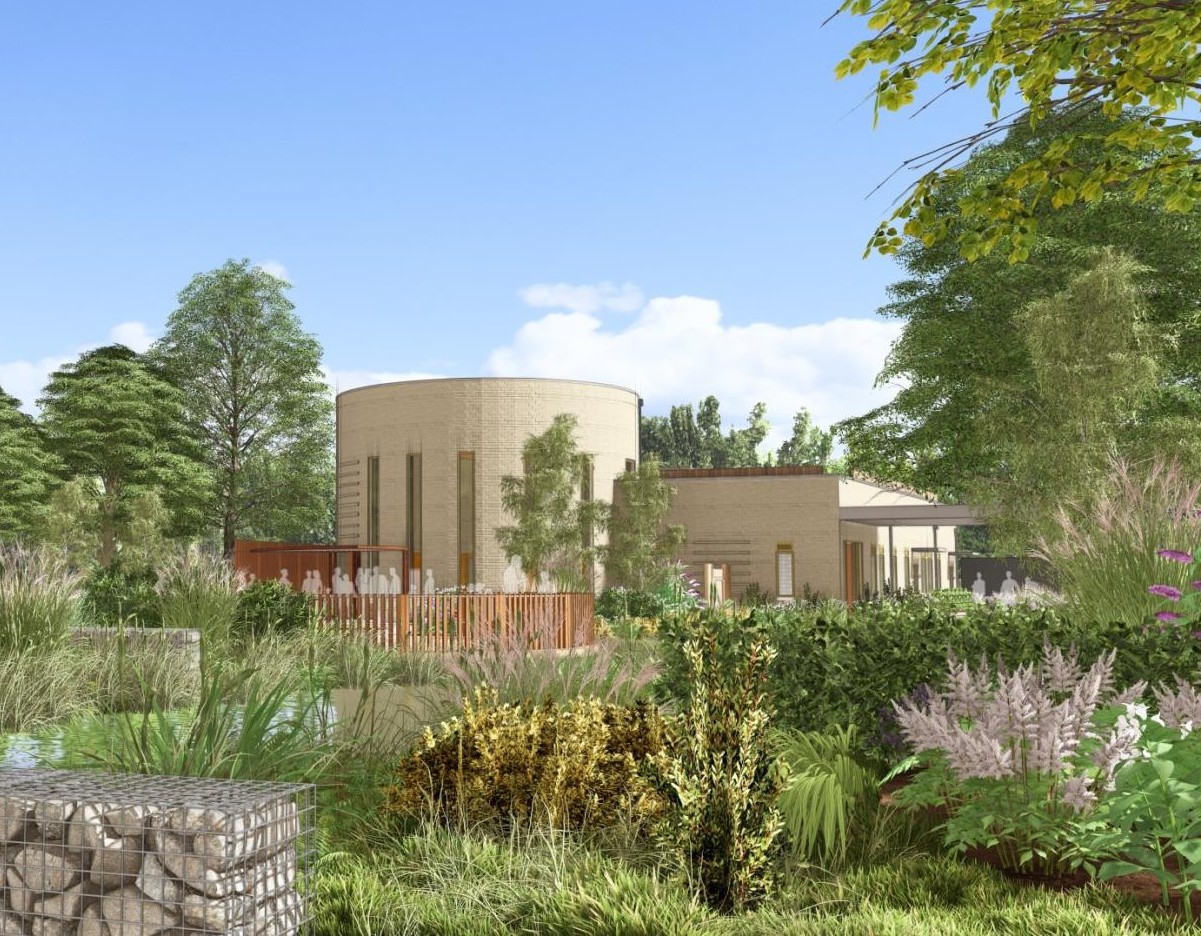
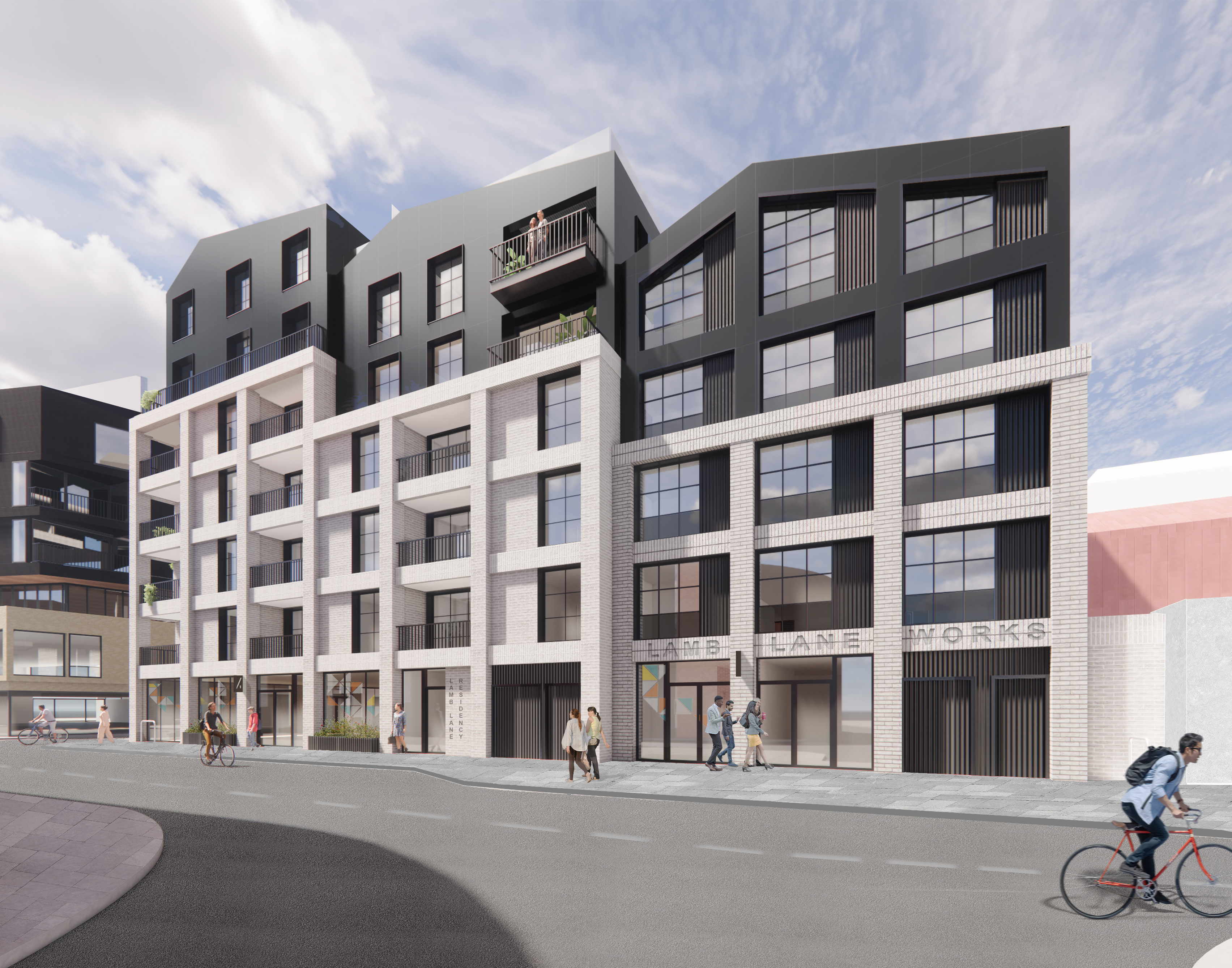
CMA are thrilled to announce that our Cavell Street proposal for Lateral has secured planning approval at the LBTH Strategic Development Committee, which is major milestone to establish Whitechapel as a world-class life sciences cluster. The proposal, designed by Allford Hall Monaghan Morris comprises a new building ranging from 5 to 9 storeys in height with 160,000 sqft of floorspace to provide life science space. It will provide market-leading, flexible lab space that aims to be an exemplar for London, with subdivisible, reconfigurable floorplates and generous ceiling heights that will cater for a range of tenants demands and ensure the buildings longevity.
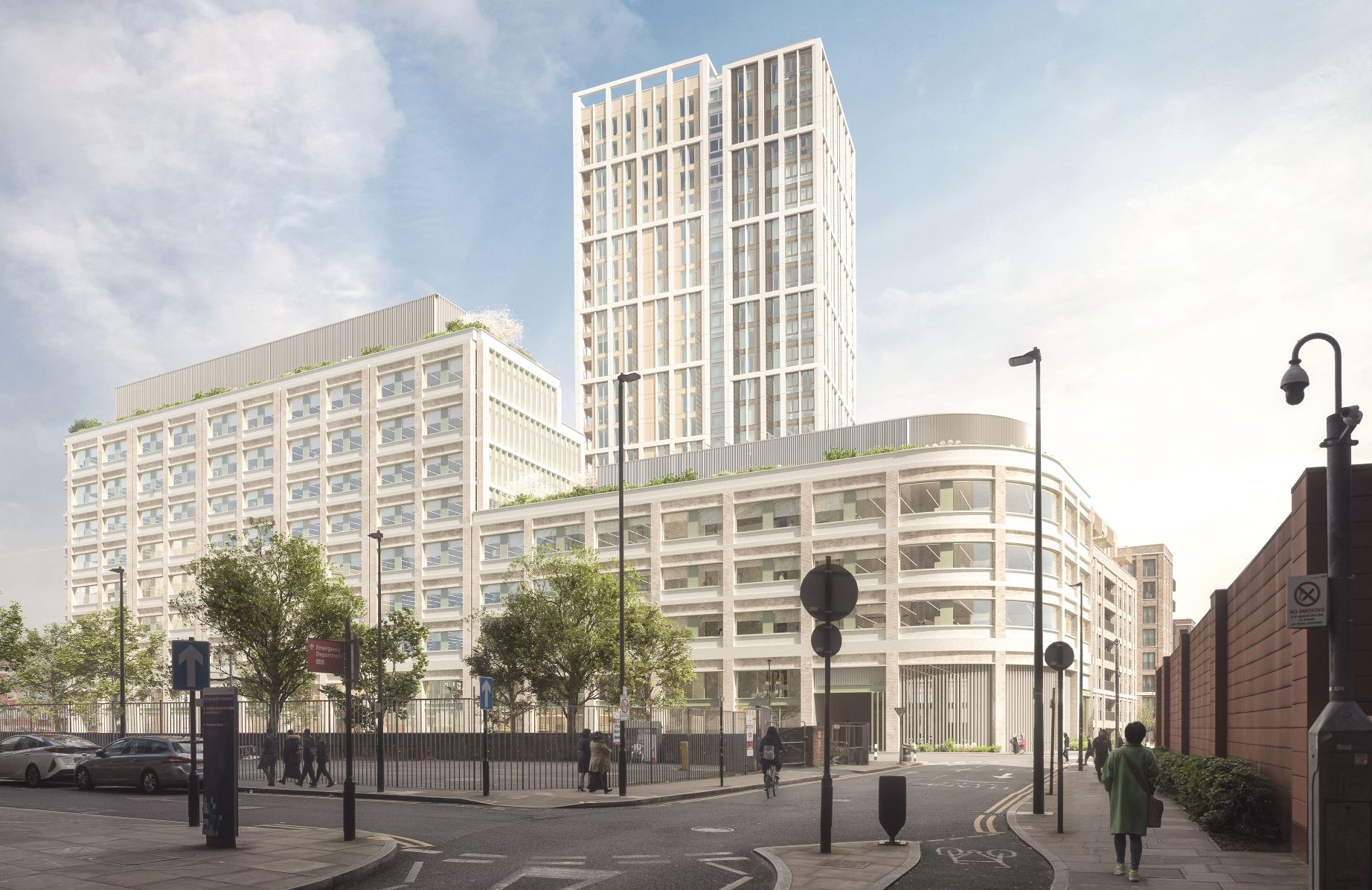
CMA are delighted to have secured approval for a range of amendments to the new visitors centre and cellars at Hambledon Vineyard in Hampshire. The visitors centre was originally approved in 2019 and construction was subsequently started, but was never completed. The S73 application, which was submitted on behalf of the new owners, proposed a number of key changes, including internal and external amendments to provide a new restaurant space with an extended kitchen; changes to the detailed design and materiality of the building; a significantly enhanced landscaping scheme, including a new immersive culinary garden and an alternative car park layout that better responds to the site's rural setting; as well as updated external lighting and drainage schemes. CMA also secured separate advertisement consent for new signage to the building and within the wider Estate.
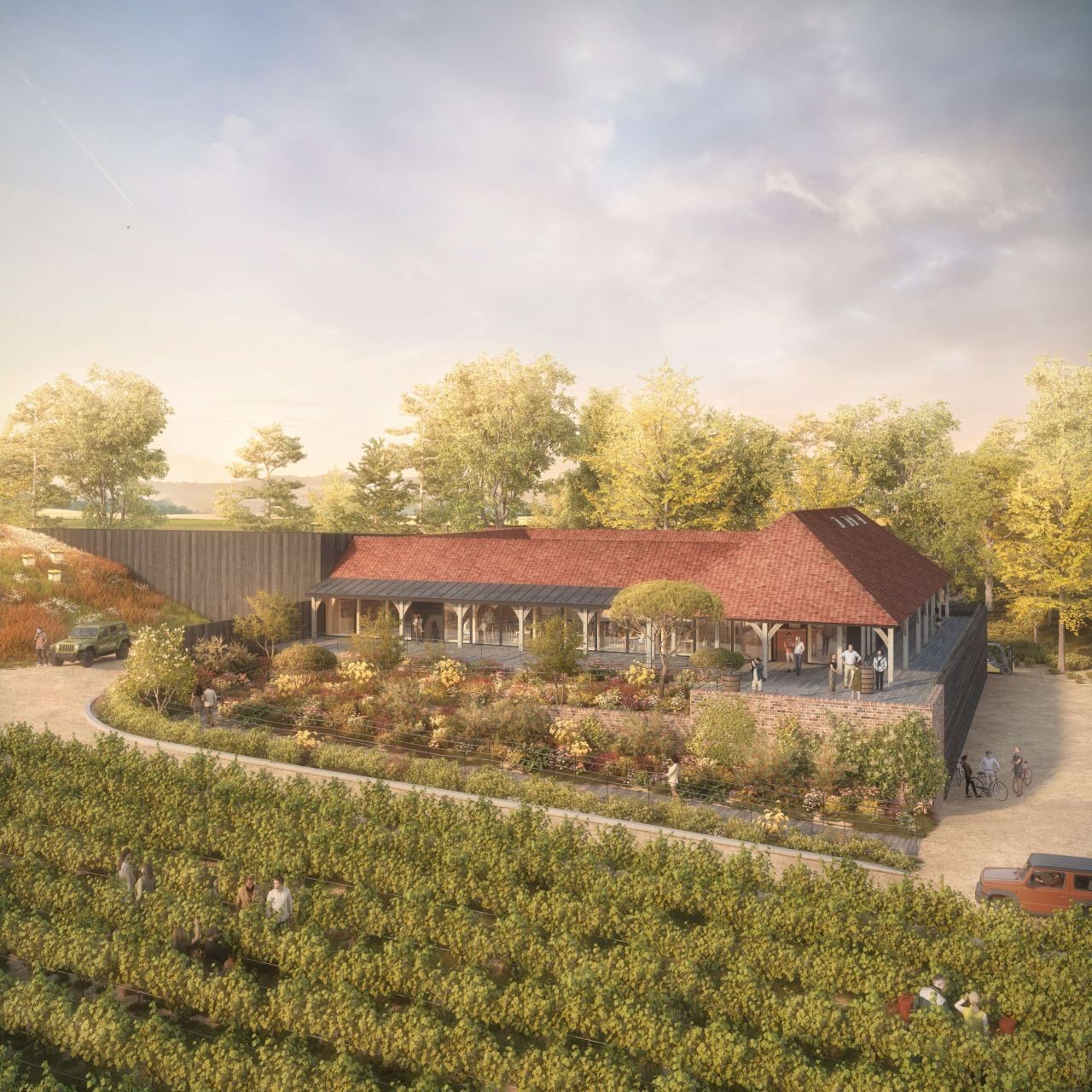
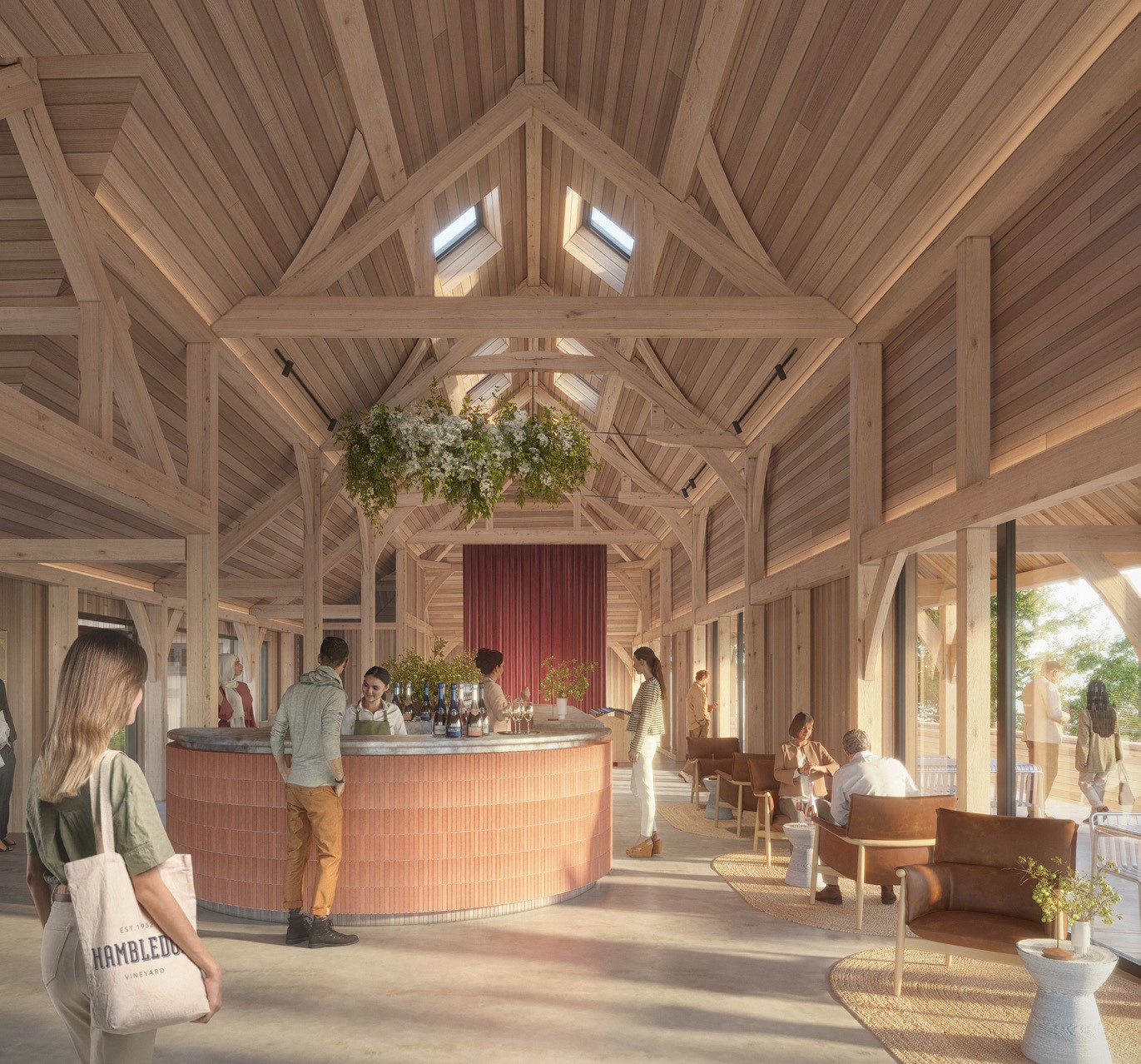
CMA have secured unanimous approval from the London Borough of Hackney for One Fairchild Street, a 27-storey office building on Shoreditch High Street, for Rocket Properties. Located on a prominent site within the South Shoreditch Conservation Area, the development, designed by AHMM, will deliver 34,000 sqm of office space, including affordable workspace for start-ups and SMEs, as well as roof terraces, ground-level retail space, and market stalls. The proposed new workspace will be ‘best in class’ with flexible floorplates designed to meet the needs of a wide range of businesses that provide excellent levels of light, outlook and external amenity space. The scheme will have a positive impact on the townscape by reinstating the missing frontages, whilst generous public realm repairs connect the site to the wider context with new public routes through the site, promoting active engagement between the adjacent streets.
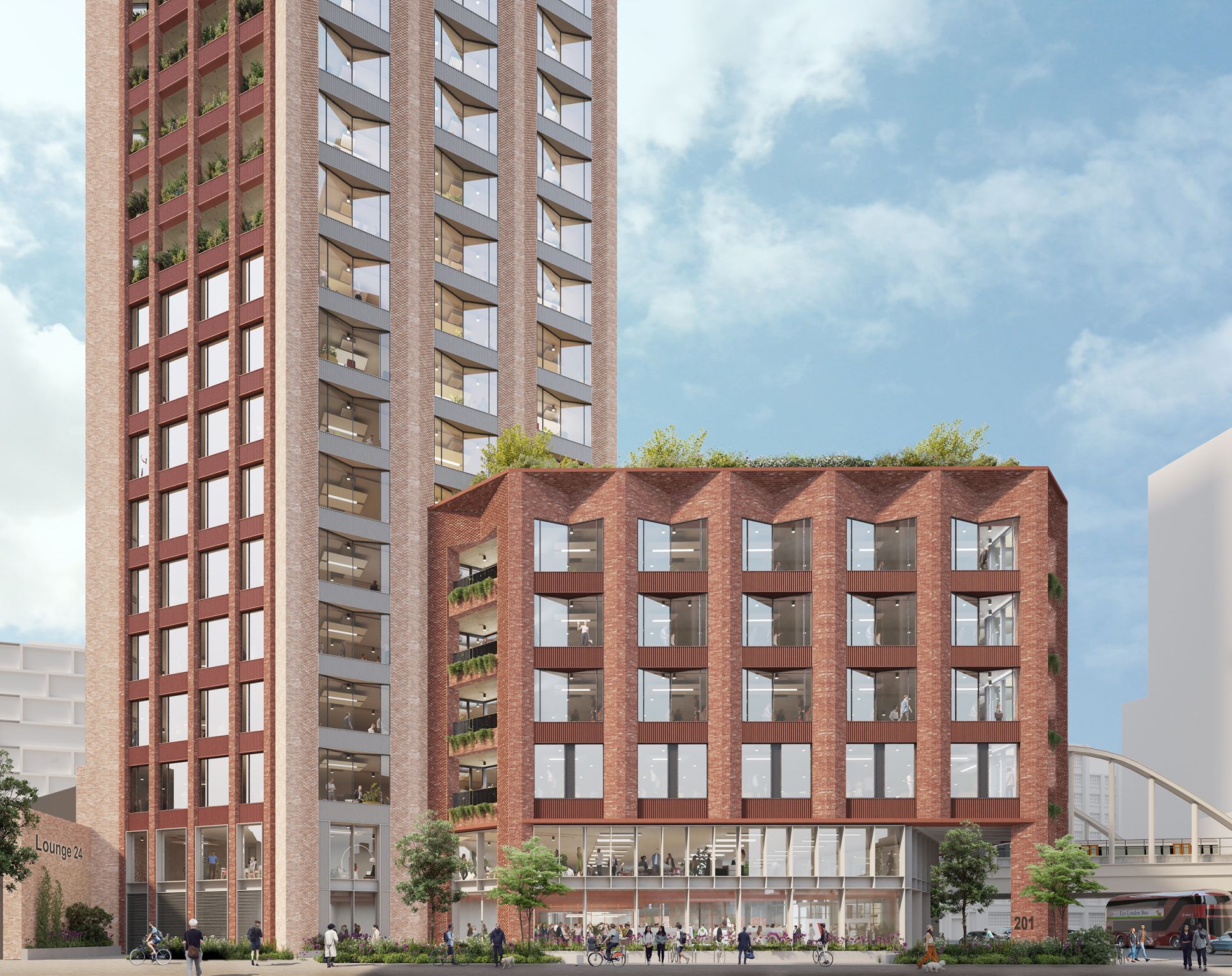
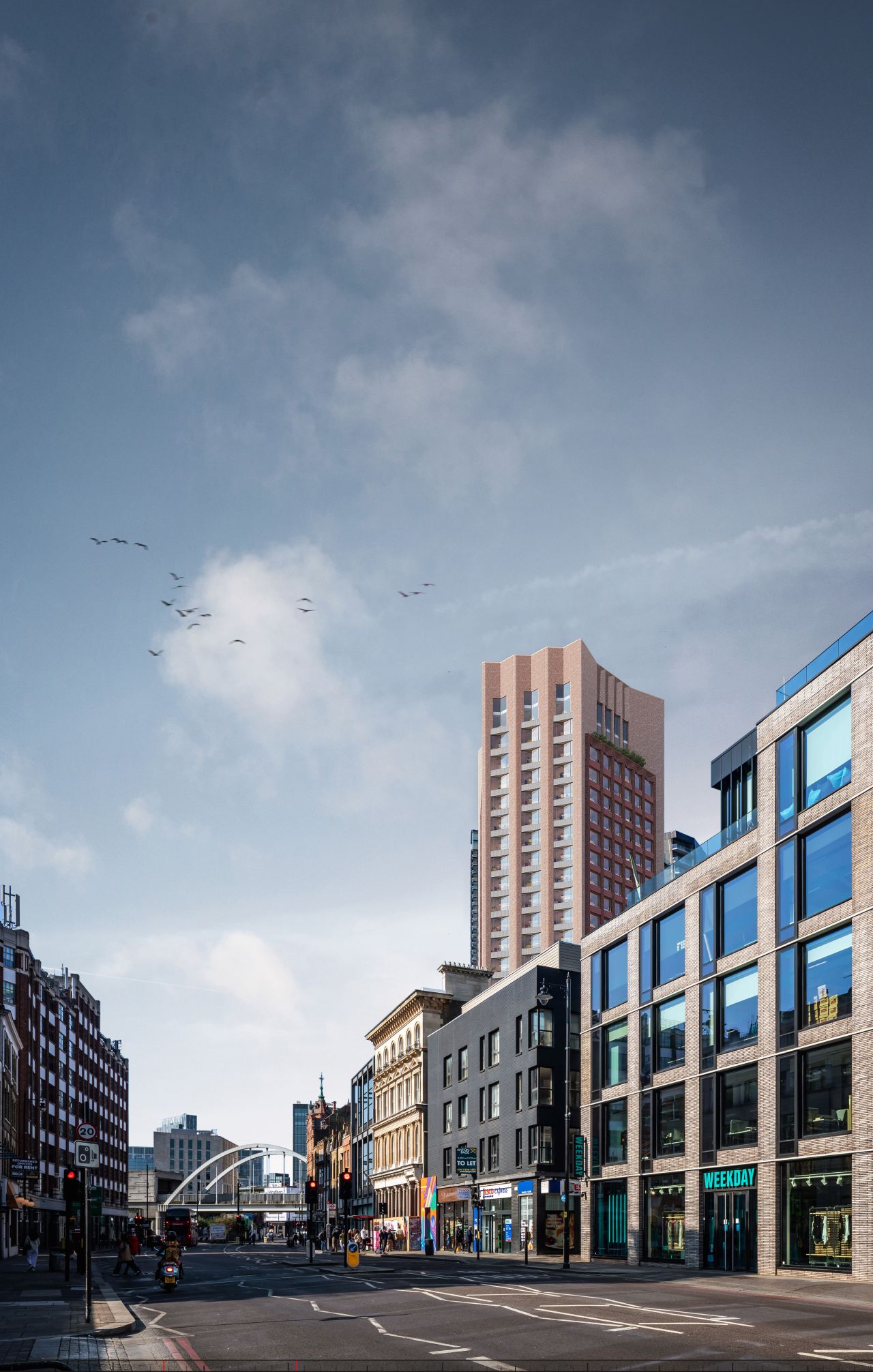
Unanimous approval secured this week from the LLDC Planning Committee for this high-quality 144 bedroom hotel with mixed use flexible commercial spaces. The scheme, designed by Stockwool / Spacehub and located within Hackney Wick, will add to the existing employment and leisure community within the area, with large open plan hotel spaces at ground floor providing active frontages along the new streets that are emerging, following the LLDC led Masterplan. At ground level, the commercial units proposed will provide a broad variety of workspaces, with a mix of flexible space for small and medium sized enterprises providing vibrancy and activity, with the hotel rooms and further guest facilities located on upper floors. A key feature is to move the existing access through the site away from sensitive residential gardens, and create a new street in a more appropriately designed setting.
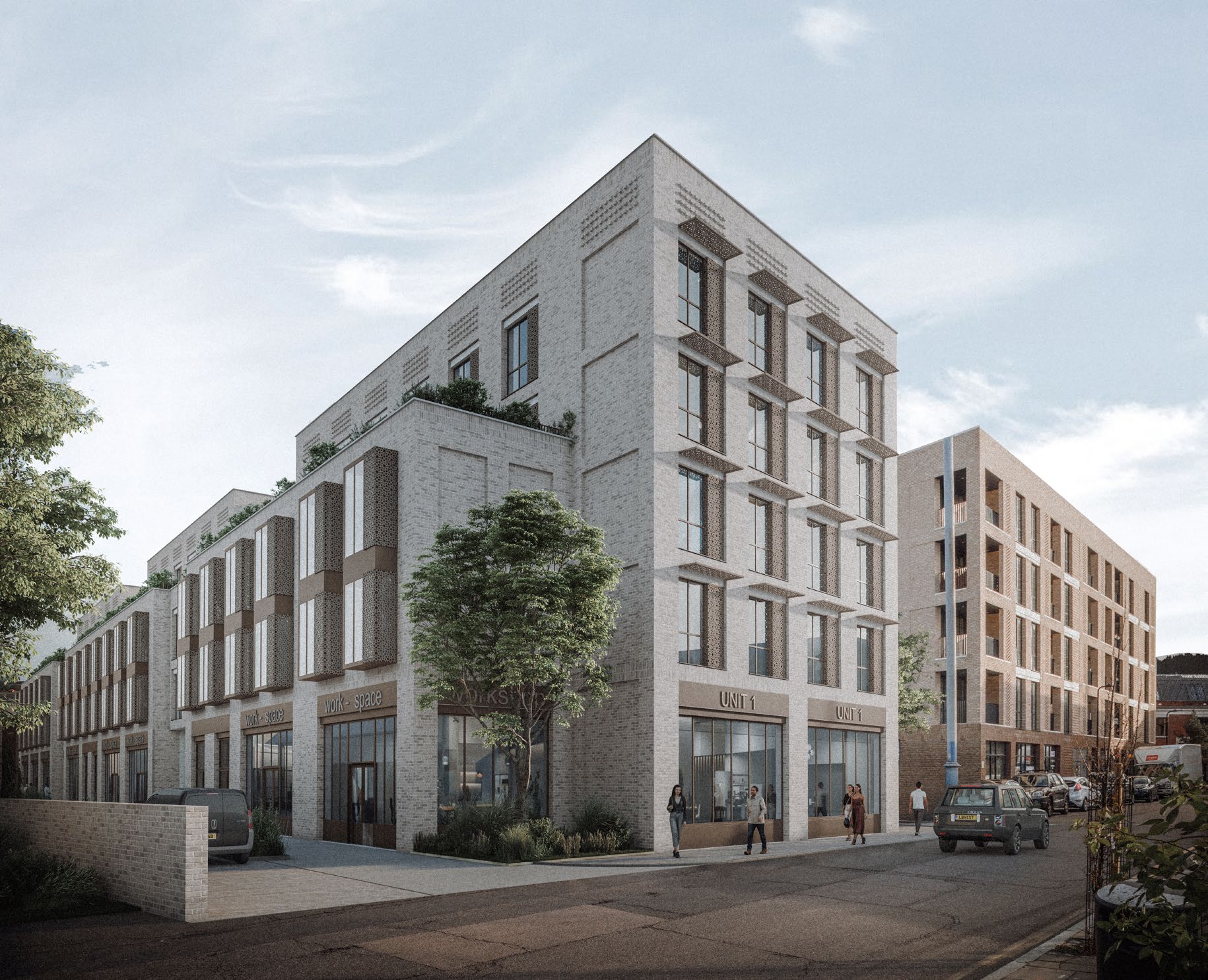
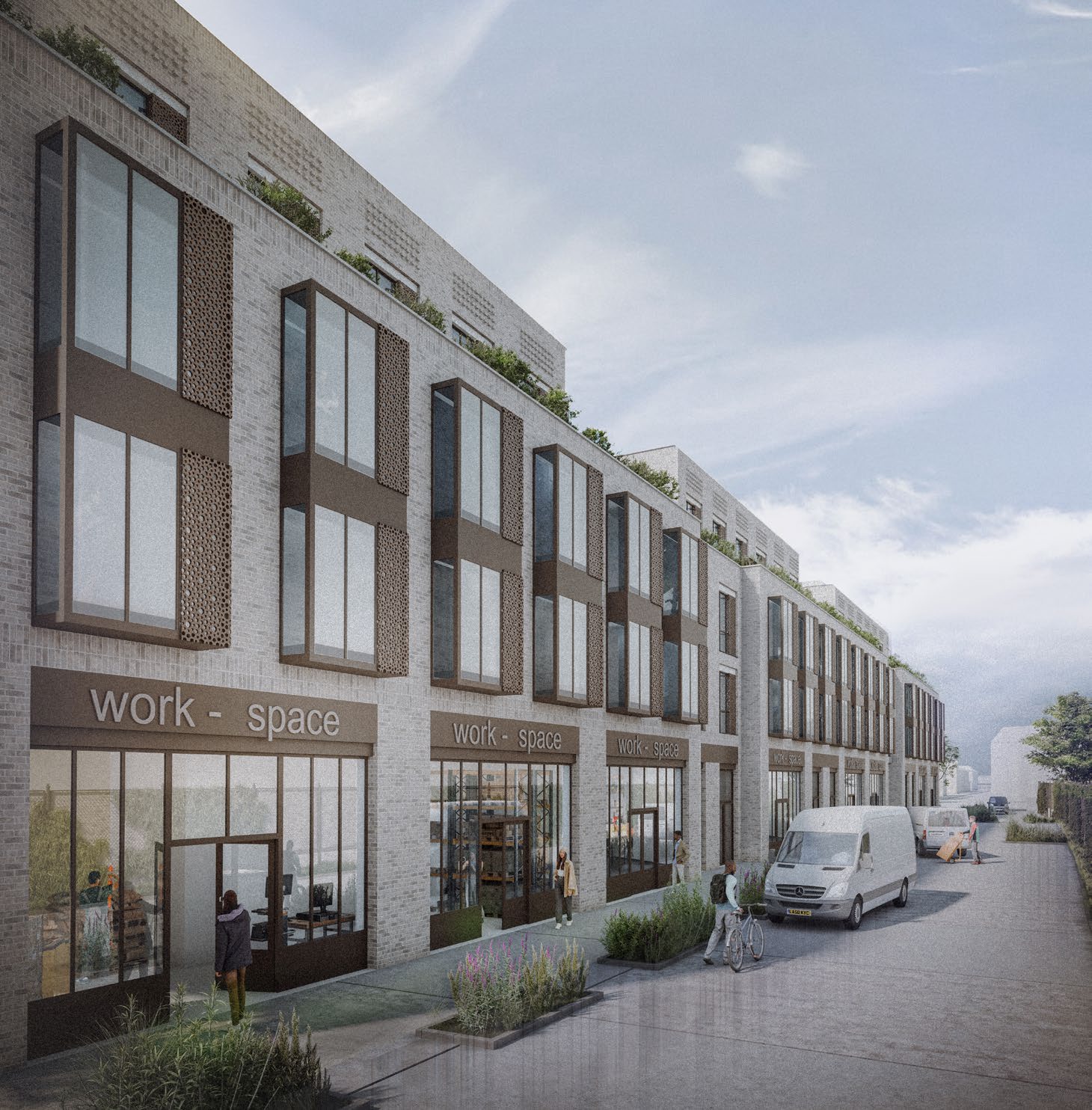
CMA secured unanimous approval at the Southwark Planning Committee this week for a co-living scheme in Canada Water. The proposal, designed by Stephen Marshall Architects and BD Landscape Architects for Scape, will deliver 135 co-living rooms in a 14 storey building, along with around 300 sqm of commercial space and amenity space for the future residents. The proposed building is mixed use, with an active, publicly accessible ground and first floor that marks the corner of Printworks Street and Mulberry Walk. The building represents a high quality, sustainable addition to the local townscape and delivers benefits to the wider community, which includes facilitating the widening of Printworks Street so it becomes a two-way road, alongside landscaping and public realm improvements. The two way road will relieve congestion and traffic from the Alfred Salter Primary School to the north, as well as creating an enhanced public realm.
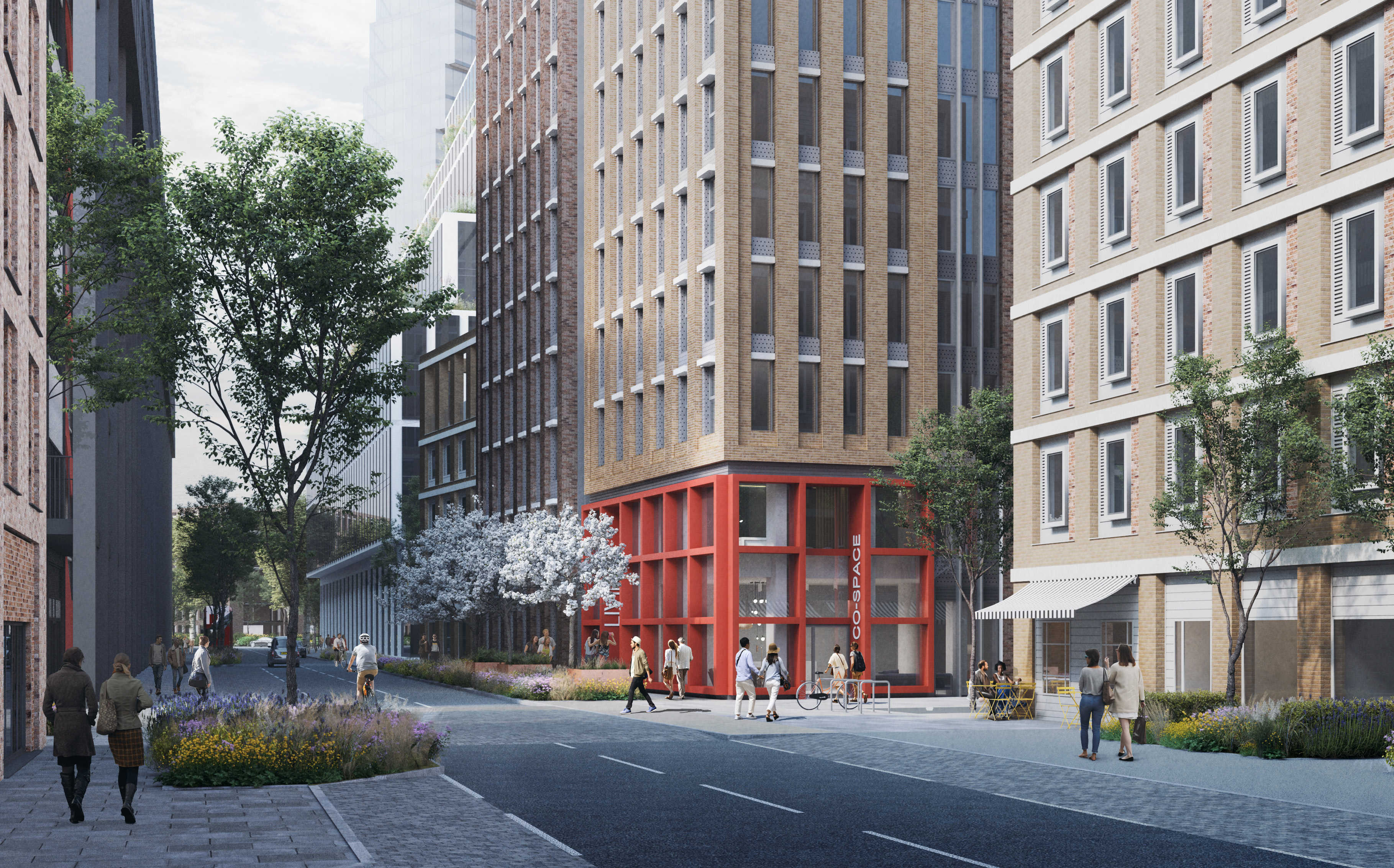
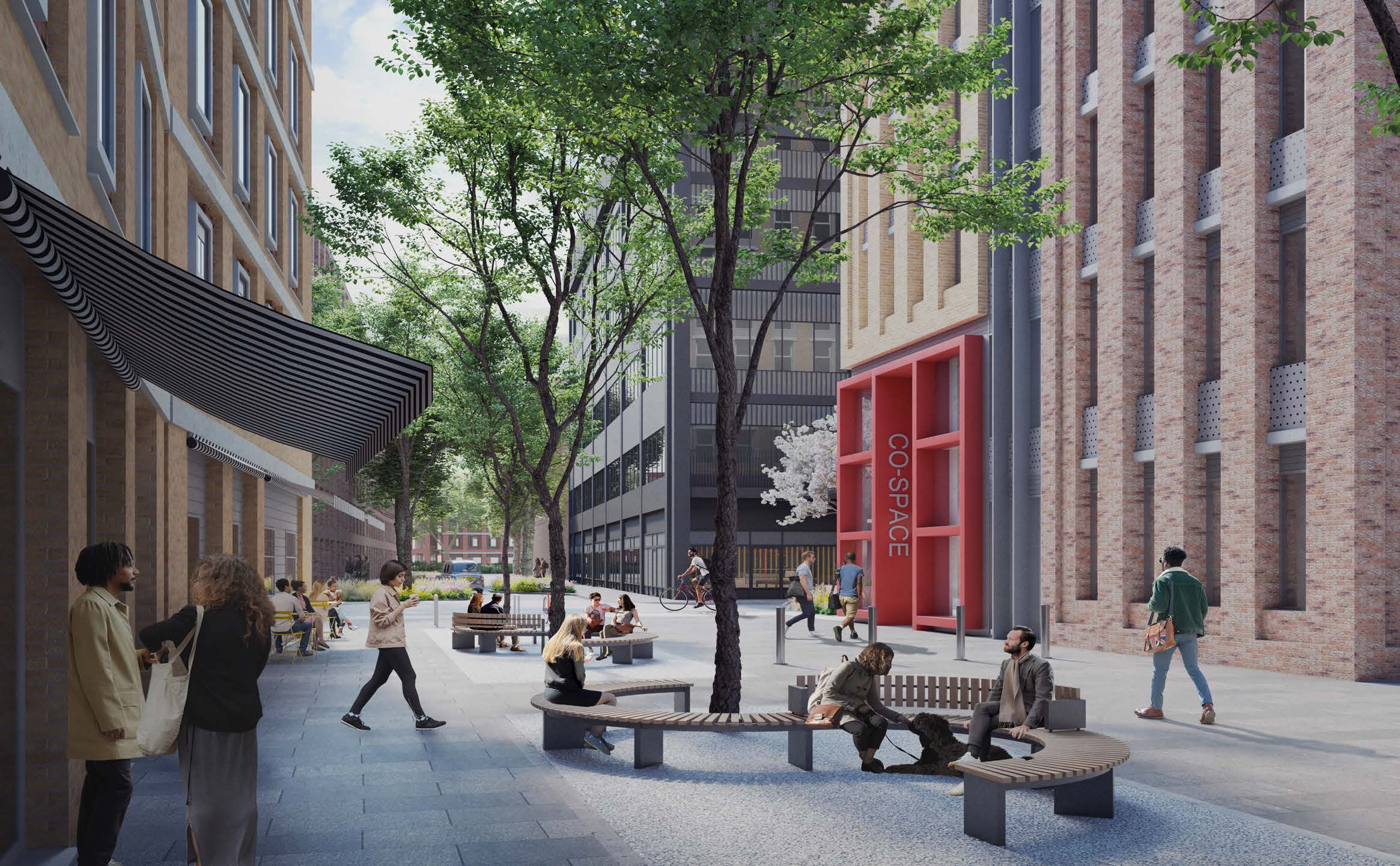
CMA secured approval for two schemes at the Waltham Forest Planning Committee this week. First was a proposal for Manak Homes on Forest Road to redevelop a Texaco former petrol station with 39 new homes and two commercial units. The scheme, by Dowen Farmer Architects, reaches up to five storeys in height on the main frontage, stepping down to the rear to respond to the local context. The second scheme was on Blackhorse Lane and saw amendments approved to Morro’s Co-Living proposals for the site. The original scheme by AHMM was approved in 2023, and these changes will see a further 49 shared living homes provided within two extra floors, taking the total to 321, along with a purpose built music venue and bar, to provide a new home for 'The Standard'.
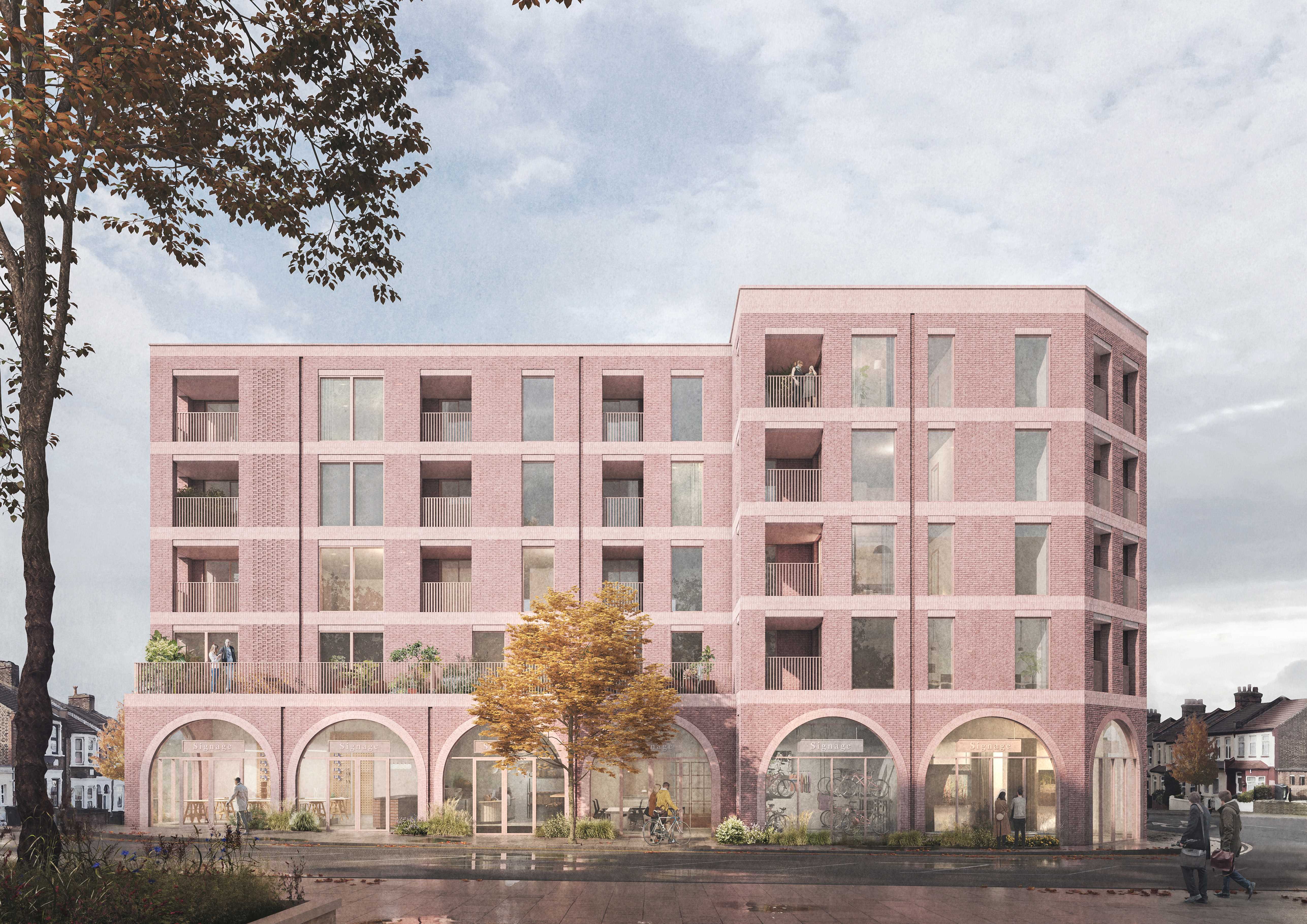
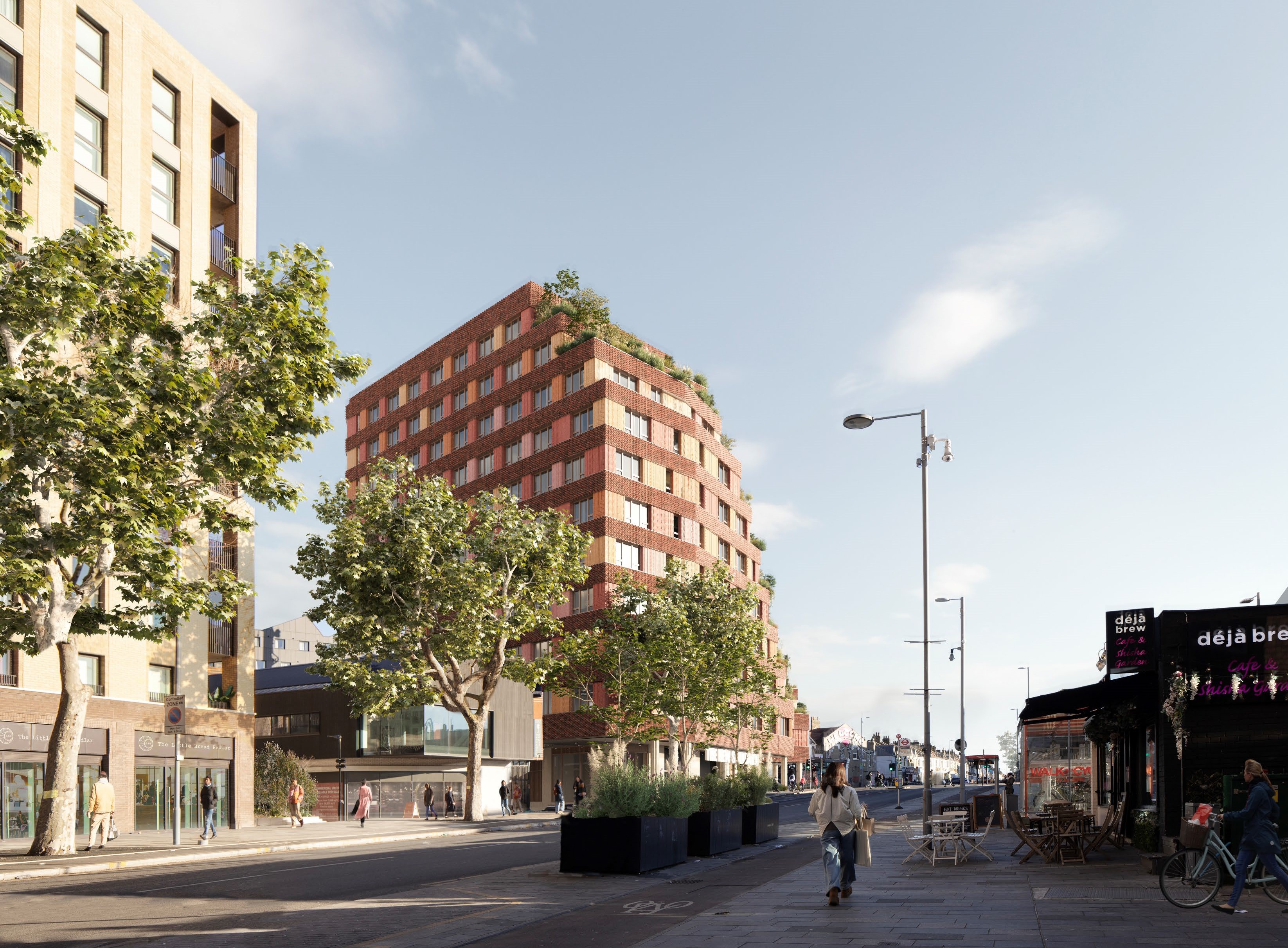
CMA Planning have secured approval for proposals for the Hexagon studio theatre in Reading. The Hexagon studio theatre, designed by Haworth Tompkins, will revitalise the brutalist 1977 theatre with the creation of a flexible new hub for arts, performance and community uses. The extension and refurbishment will create a new 300-seat auditorium, a café, bar, rooftop terrace, and rehearsal and workshop rooms. A single-storey backstage and performer area will be demolished to allow for the new building to be created, which will include improved dressing rooms, a wardrobe department, and more production and rehearsal spaces. The proposals focus on improved sustainability as part of the Council’s commitment to working towards a net-zero carbon Reading by 2030. The application was approved unanimously by Council’s Planning Committee, and described by one of the Councillors as “a visionary and transformative scheme for Reading".
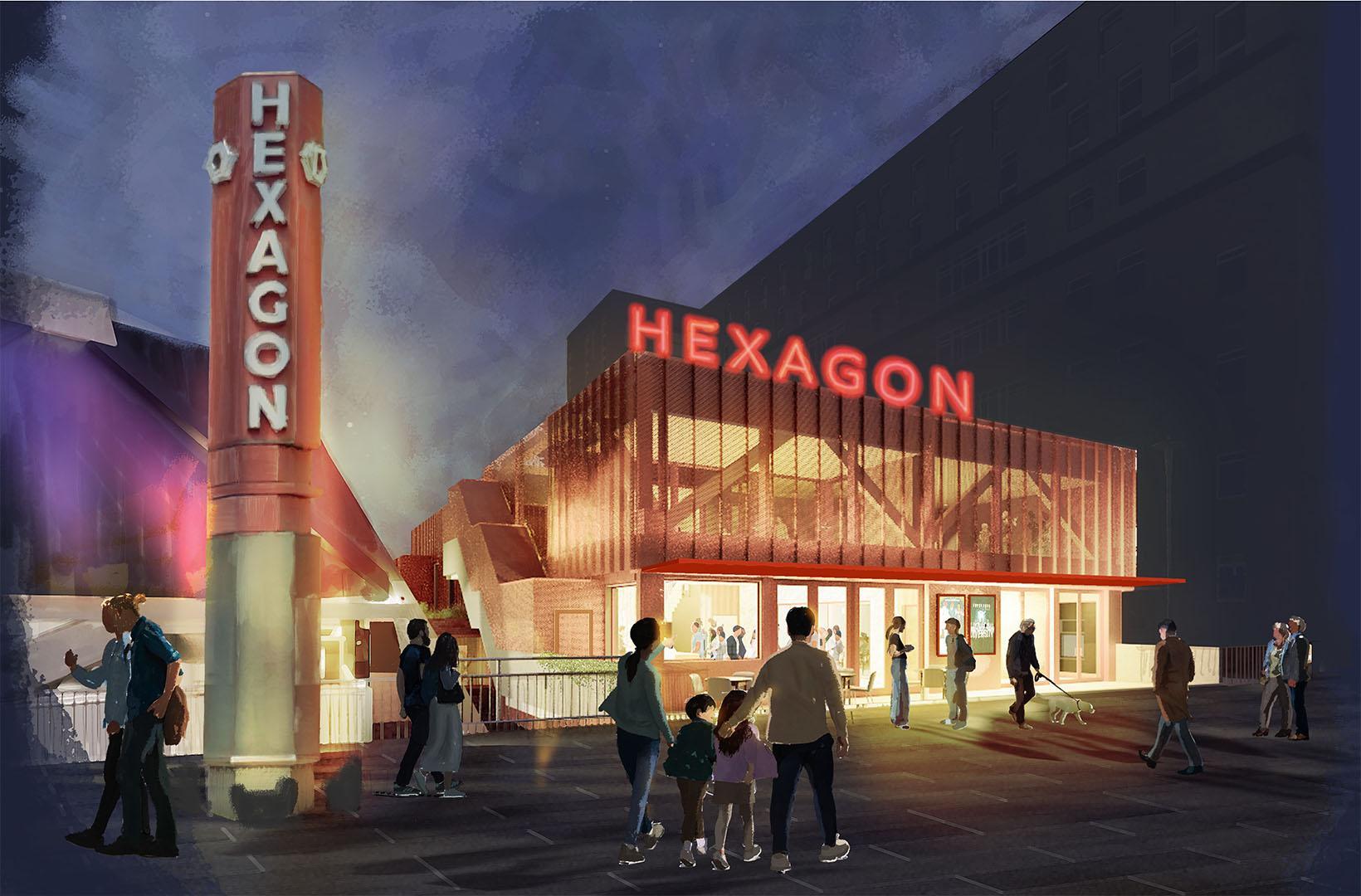
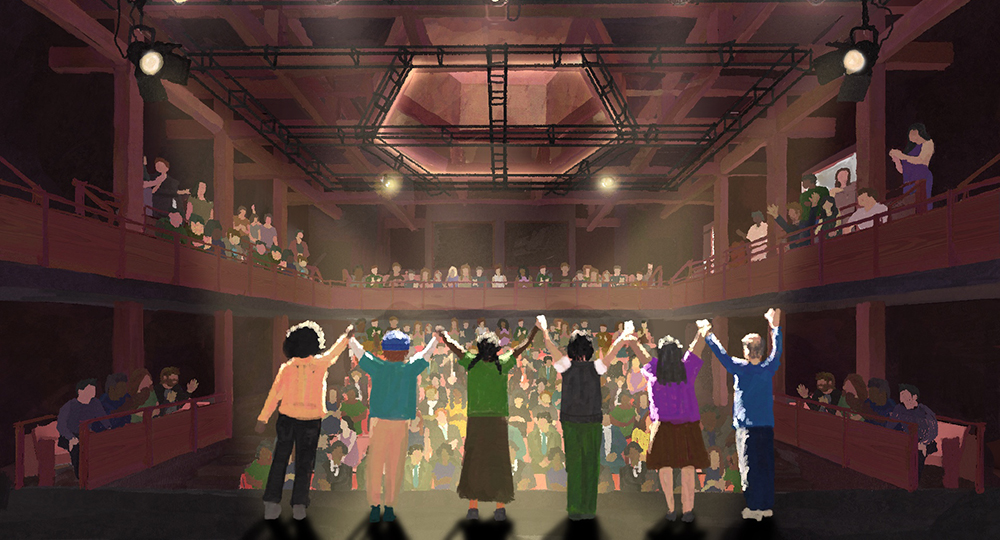
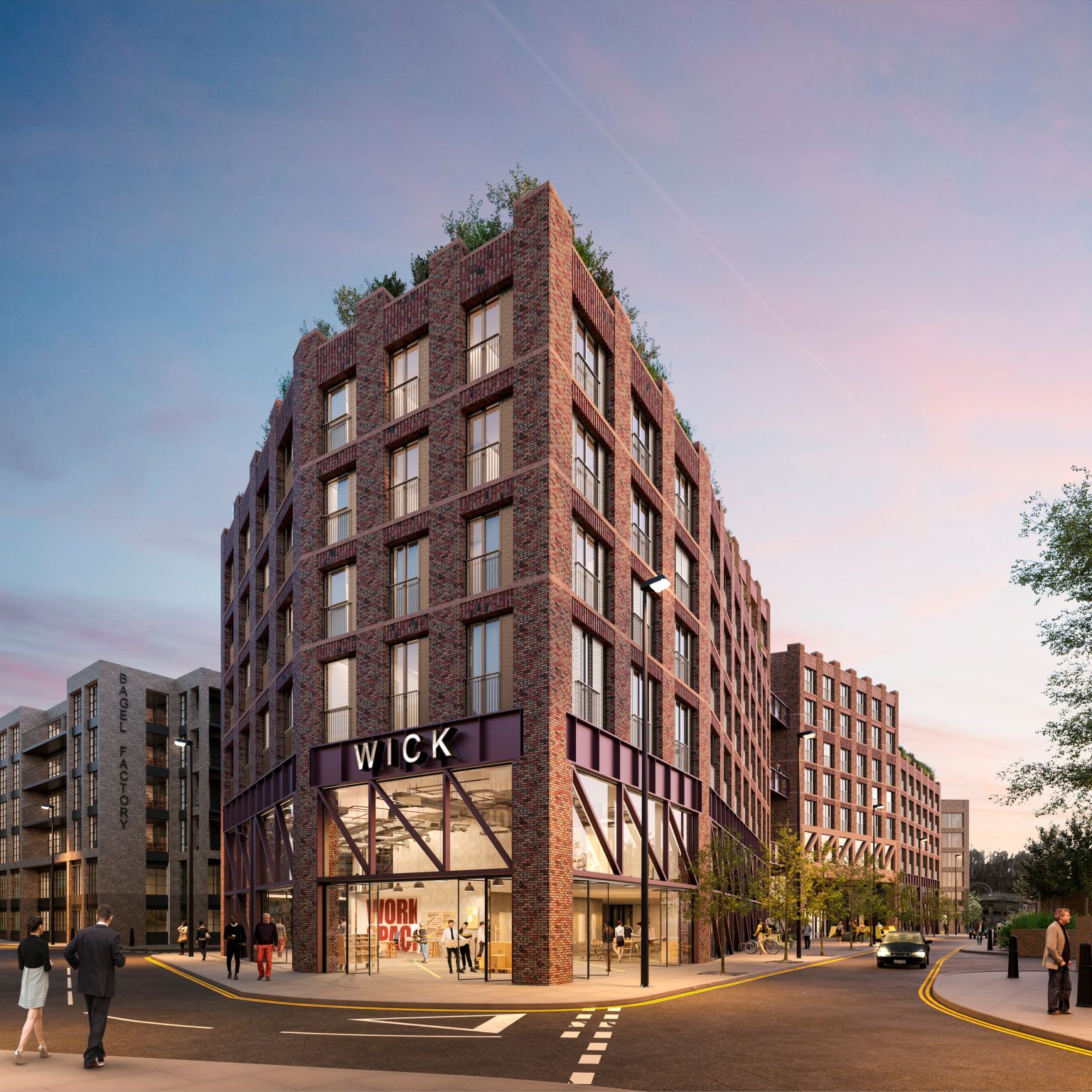
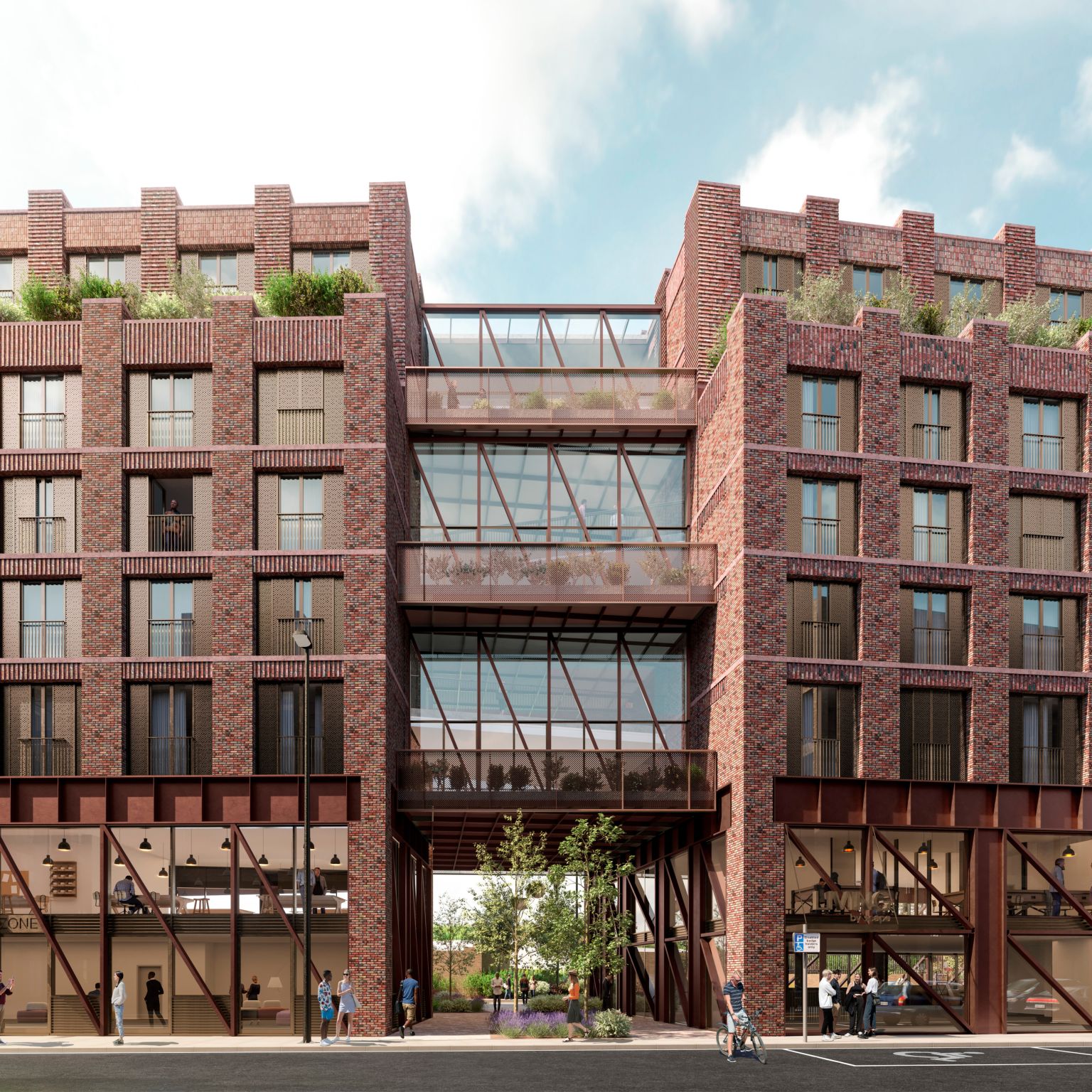
CMA Planning were pleased to have secured approval at the London Borough of Waltham Forest’s Planning Committee for the redevelopment of the St James Health Centre site in Walthamstow. This scheme, for Your Tribe and designed by CJCT / Studio Bosk, will deliver a PBSA led mixed-use scheme with 224 student bedspaces and 628 sqm of new class E commercial space.
The development is set out across two blocks, one arranged in a horseshoe to form a high quality external courtyard space for the students, with the second infilling an existing gap in the St James Street frontage. The proposals will help the continued regeneration of the St James Quarter, following on from a range of other schemes, including the recently completed Jazz Yard, which CMA secured permission for in 2020.
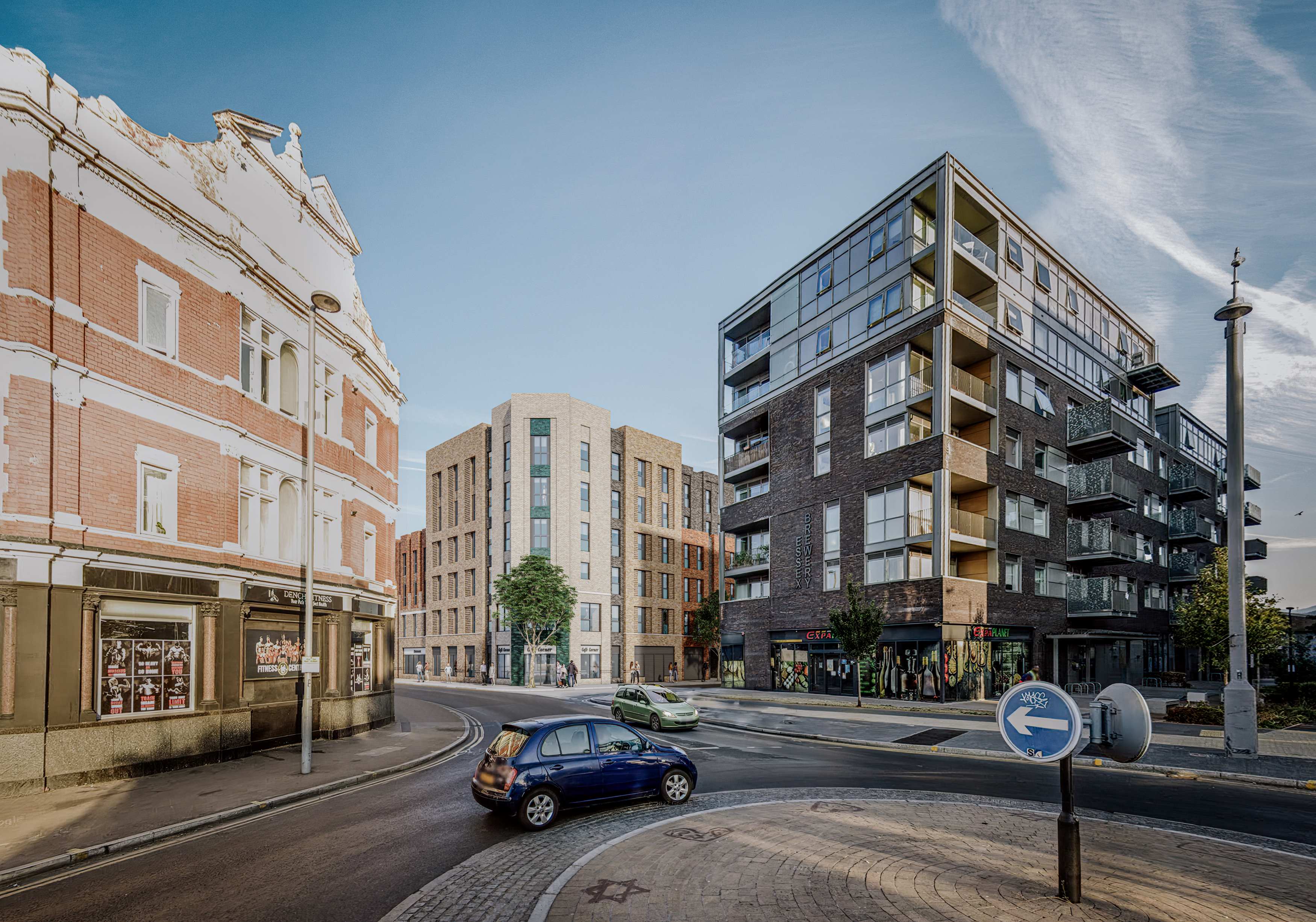
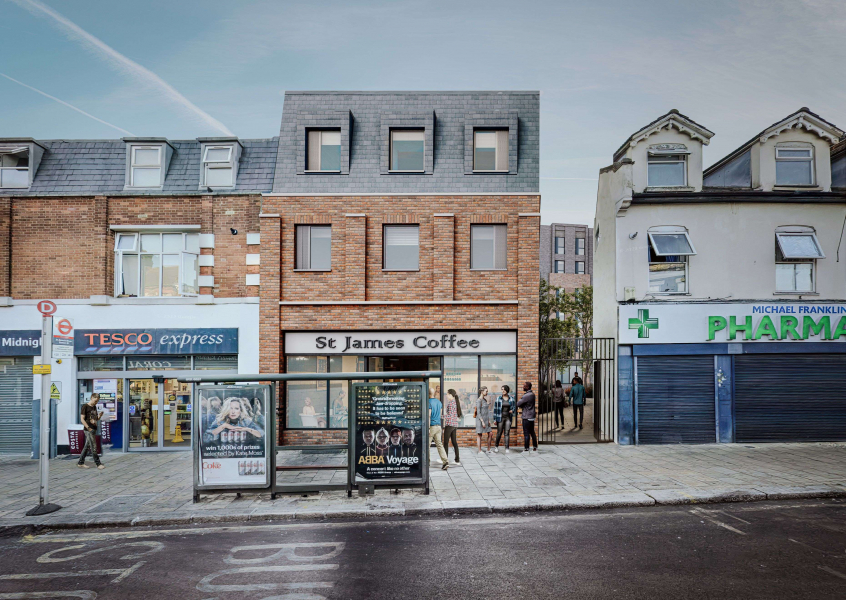
CMA secured unanimous approval at Waltham Forest Planning Committee for development at the Priory Court Estate this week, which will deliver 83 new homes across three buildings with at least 52% as affordable housing, with more than 20 homes for social rent. The new homes offer a mix of one, two and three bedroom apartments in blocks ranging from five to six storeys in height. All homes feature private gardens or balconies and access to the landscaped communal areas and play spaces.
This infill development includes a range of new facilities across the estate. A brand new MUGA, built to Sports England standards – complete with pitch markings for football and basketball games – will be provided. Feedback from community consultation influenced the design and layout of the facility and includes a spectator zone and amenity hut. A new children’s play area, ‘Play Way’ route, improved landscaping, CCTV, and enhanced street lighting complete the package for this scheme.
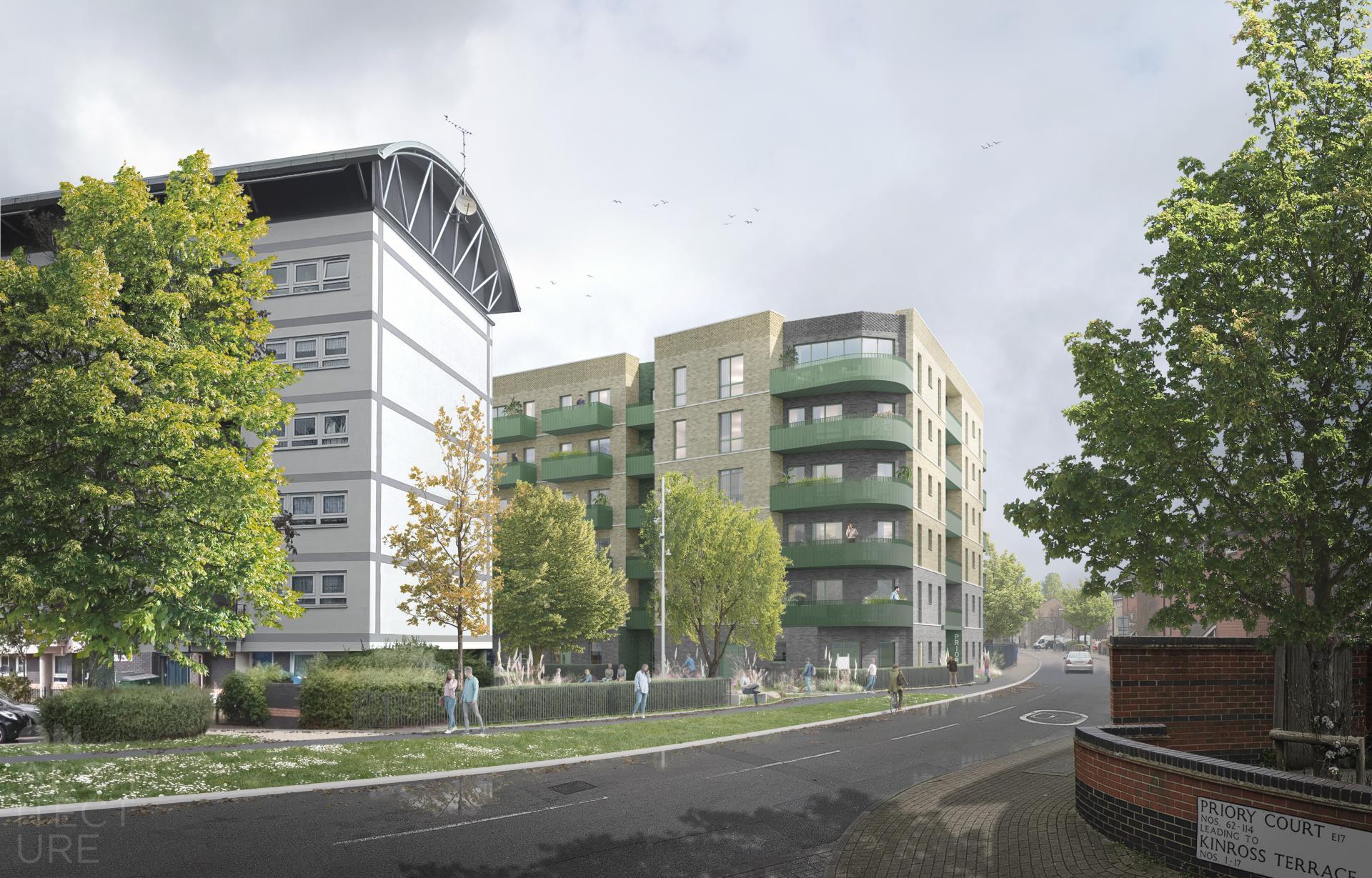
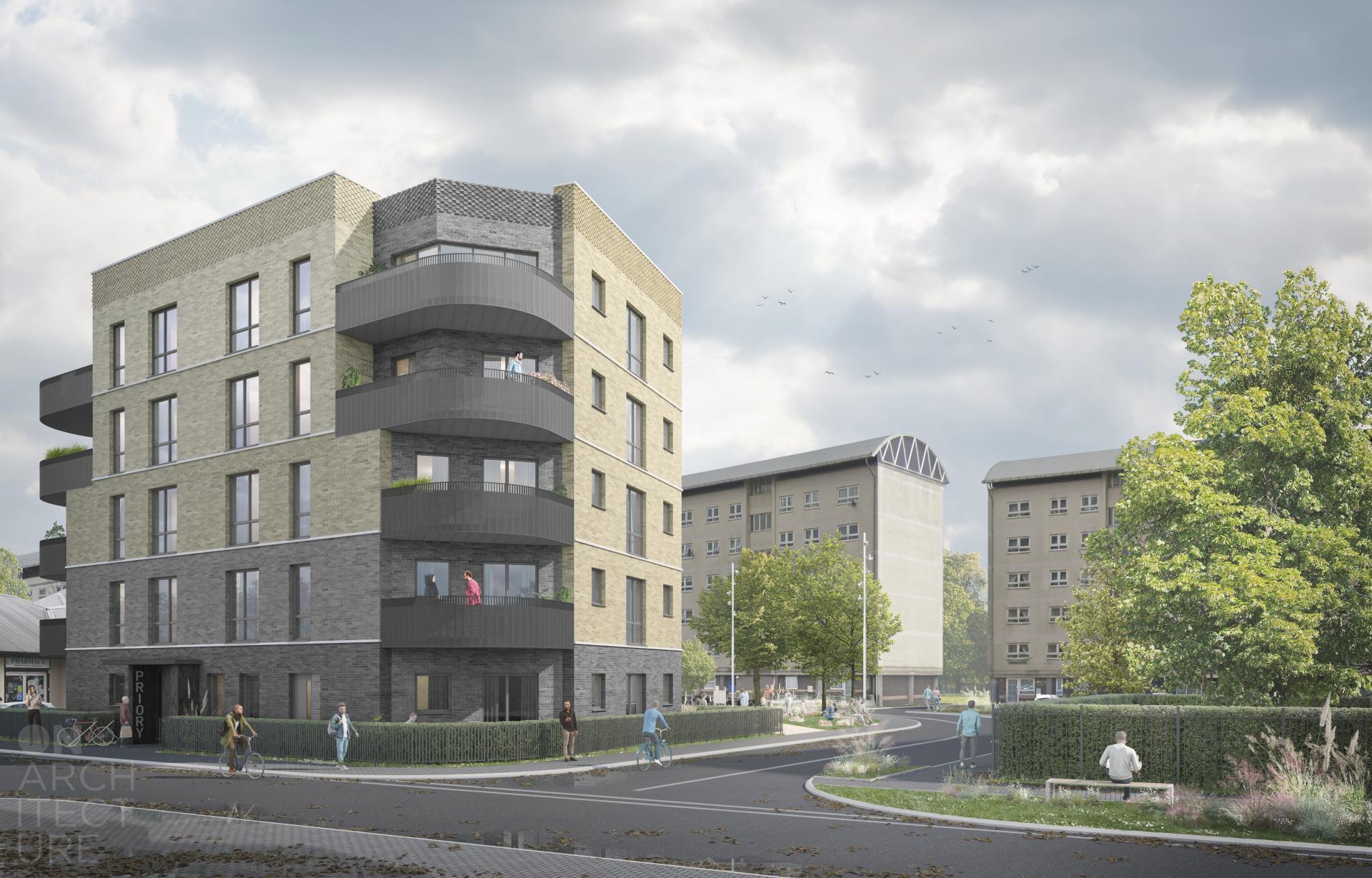
CMA secured a committee double bill success last week. Firstly our proposals for the Percy Ingle site in Leyton by Stockwool architects were approved by the London Borough of Waltham Forest, delivering 213 new homes and over 4000 sqm of commercial space. Then our Theydon Road application in Clapton by fourth_space architects was approved by the London Borough of Hackney, delivering a further 48 new homes and nearly 2000 sqm of commercial space. Really proud to help deliver these two great mixed use schemes.
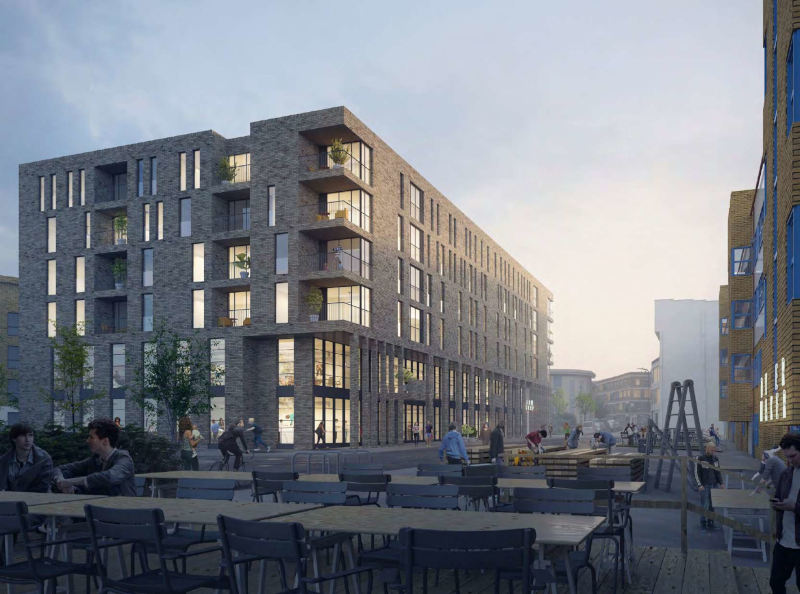
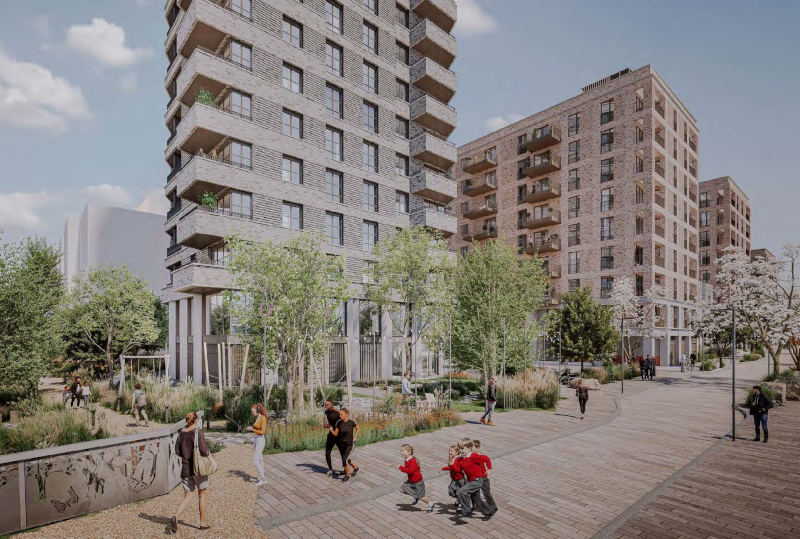
CMA secured approval at the Waltham Forest Planning Committee this week for Living by Scape’s proposals for Blackhorse Lane. The scheme, designed by AHMM, will see the creation of a new cultural venue for Waltham Forest providing opportunities for community participation along with a connected bar/cafe and a separate retail unit. The proposal also includes 272 studio rooms of purpose-built shared housing on the upper floors alongside supporting internal and external amenity space on each floor, which will help meet local housing needs and add to the range of housing options for local people in the Blackhorse Lane area.
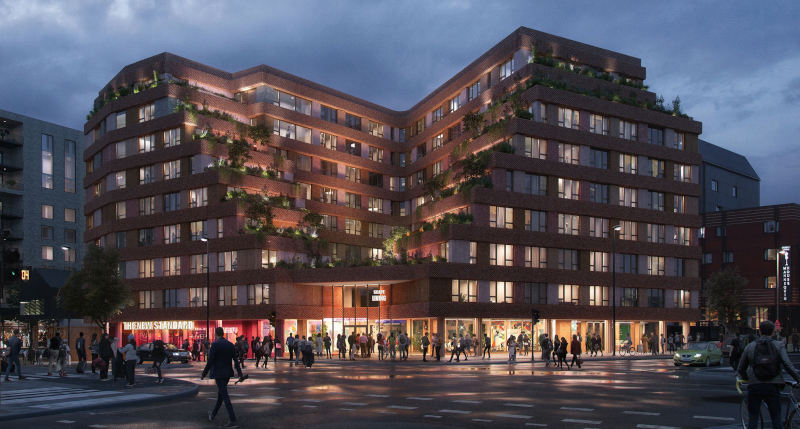
CMA Planning were pleased to secure unanimous approval at Haringey’s Planning Committee last night for development on the Broadwater Farm Estate, in Tottenham. The Karakusevic Carson Architects' scheme for the London Borough of Haringey will deliver 294 new homes (100% affordable), a Wellbeing Hub and enterprise and retail space. Approval was also secured to relocate and restore a Grade II listed mural. This follows a resident ballot in March where 85% backed the council to deliver the most comprehensive and far-reaching improvement programme in the estate’s 50-year history.
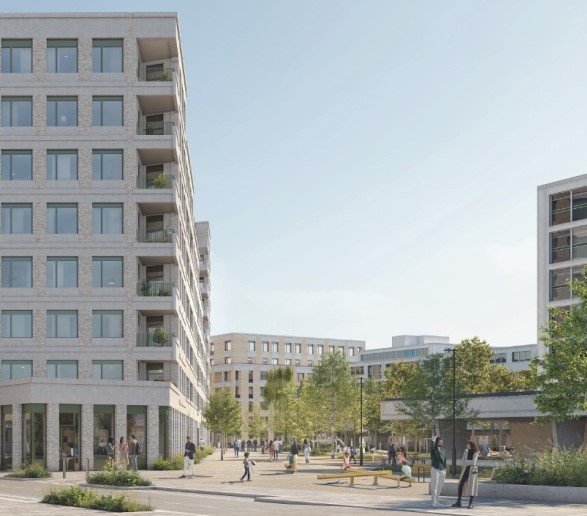
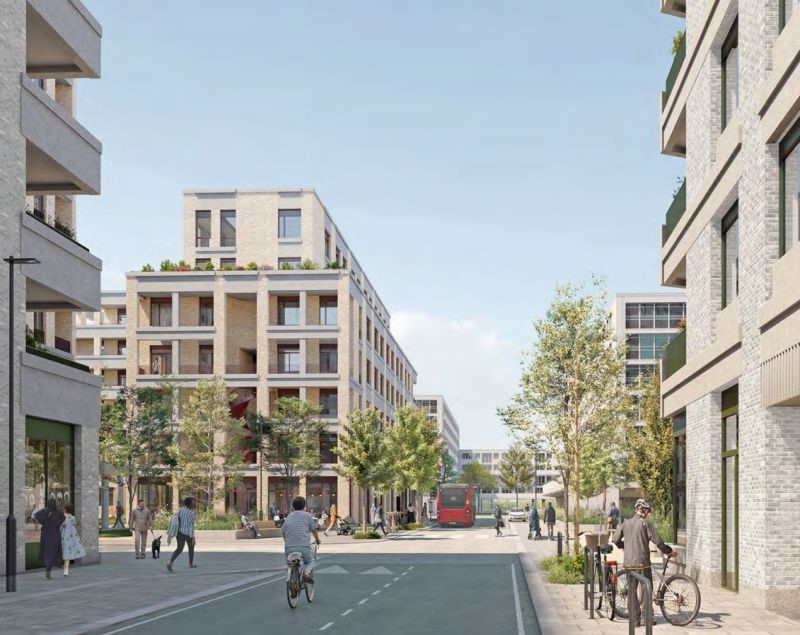
CMA are delighted to have secured unanimous approval from Tower Hamlets’ Development Committee for Aitch Group’s proposals for Byron Street last night. This Dowen Farmer designed scheme will deliver 65 new homes (35% affordable) in a building up to 5 storeys in height, centred around a communal courtyard. Key issues that were addressed during the course of the application included the loss of the former community use, the relevant affordable housing threshold, and height and massing, especially with regards to the adjoining conservation area and locally listed buildings. LBTH Officers felt that the scheme would deliver high quality design which would positively contribute to the area, whilst preserving the character and appearance of the Langdon Park Conservation Area, and the heritage buildings which populate the local setting.
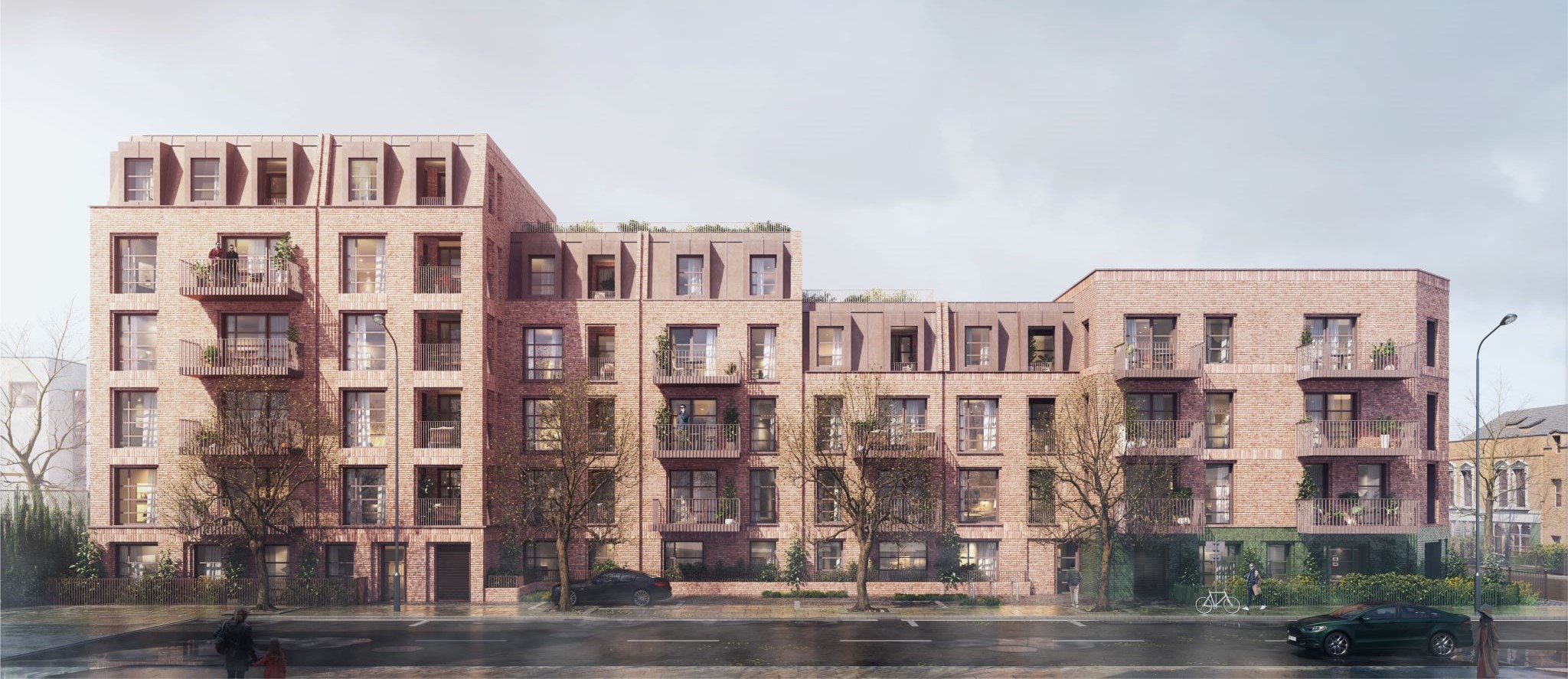
CMA were pleased to have secured unanimous approval from LLDC Planning Committee for Notting Hill Genesis and the LLDC’s application for the redevelopment of three key sites located at the centre of Hackney Wick, which form part of the Hackney Wick Masterplan Outline Permission. The scheme includes four blocks up to 8 storeys in height that will deliver 190 new homes with 50% affordable housing, together with approximately 4,000 sqm of commercial space comprising retail, office, light industrial and community space, including a significant element of low-cost workspace. The scheme also contains a significant amount of new landscaped public open space, including a new North / South Cut that will enhance local permeability by providing a vital link between the parts of Hackney Wick located to the north and south of the railway line.
The scheme is designed by three award winning architectural practices working in collaboration, namely Hawkins Brown, Delvendahl Martin and Studio Weave. The consent would not have been possible without the input from an exceptional project team, including Equans, Energist, Sweco, AECOM, SLR, Calfordseaden, IFC, Pell Frischmann, FHP, London Communications Agency and Newman Francis. Work on-site is due to begin later this year, with the buildings and public realm expected to be completed in 2025.
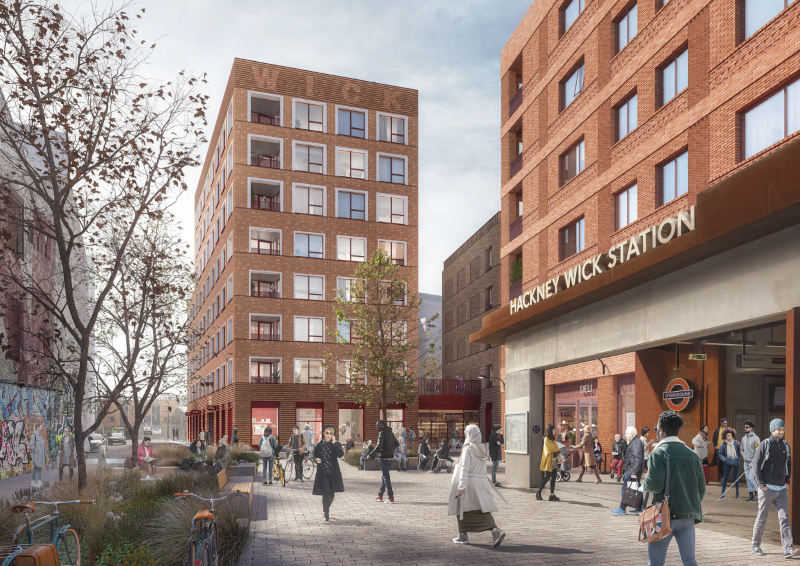
The RIBA have revealed the six buildings in the running for the RIBA Stirling Prize 2022, the highest accolade in architecture. CMA secured permission for two of these six, including Hackney New Primary School and 333 Kingsland Road by Henley Halebrown (described as a striking red-brick complex that uniquely combines affordable housing with a new primary school for the growing east London community) and Sands End Arts and Community Centre by Mæ Architects (described as a welcoming, fully accessible single-storey building arranged around a disused lodge comprising flexible activity spaces and a community café). Congratulations to all the design teams involved.
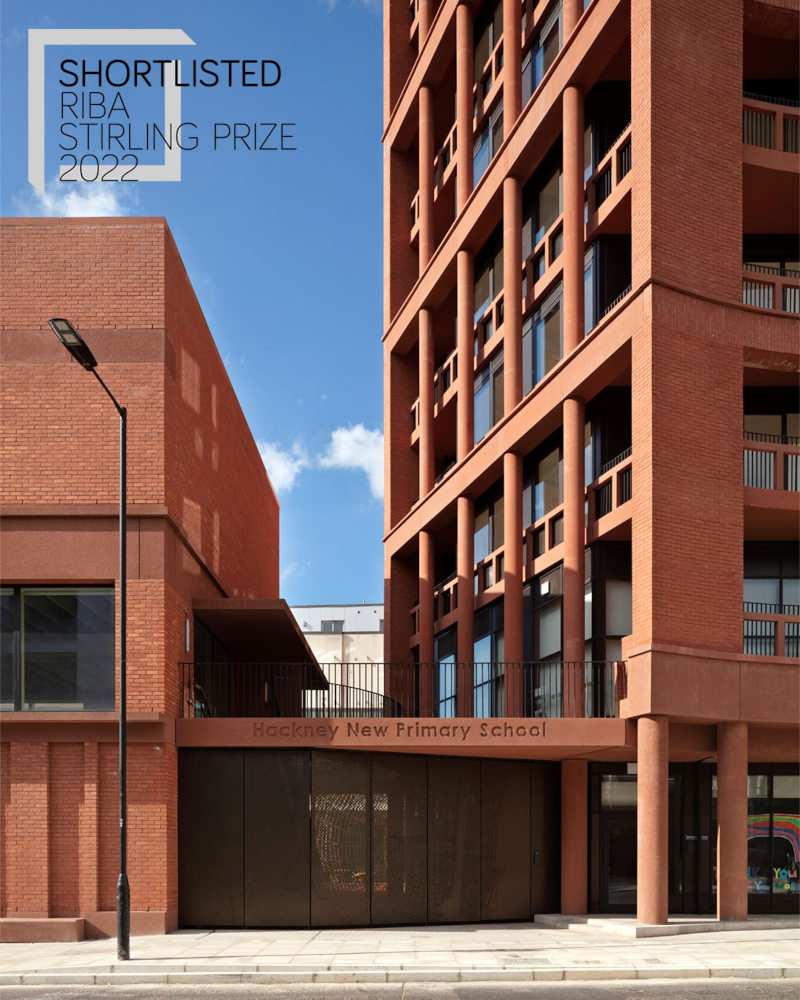
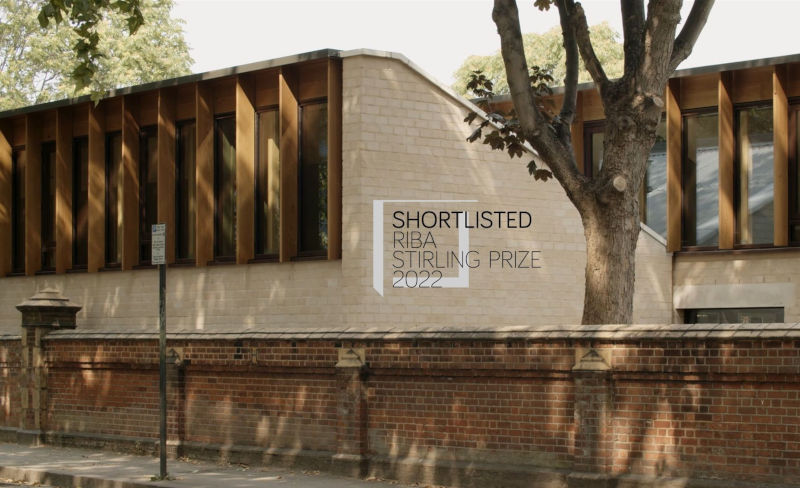
CMA were pleased to have secured unanimous approval at London Borough of Southwark's Planning Committee this week for the redevelopment of the Ledbury Estate on the Old Kent Road for the Borough. This Karakusevic Carson Architects designed scheme will provide 340 new homes, 76% of which will be affordable, along with new commercial space and a TRA Hall in four buildings reaching up to 22 storeys in height.
The redevelopment of the Estate, which was built in the 1960s, has been done in consultation with existing residents, with a ballot showing 86% in support of the plans. This as a result of a collaborative effort between Southwark Council, the wider design and consultant team, Calford Seaden, Open Communities and particularly the Ledbury Resident Project Group, which has been fully involved and engaged throughout the design process. Work is due to start on site later this year.
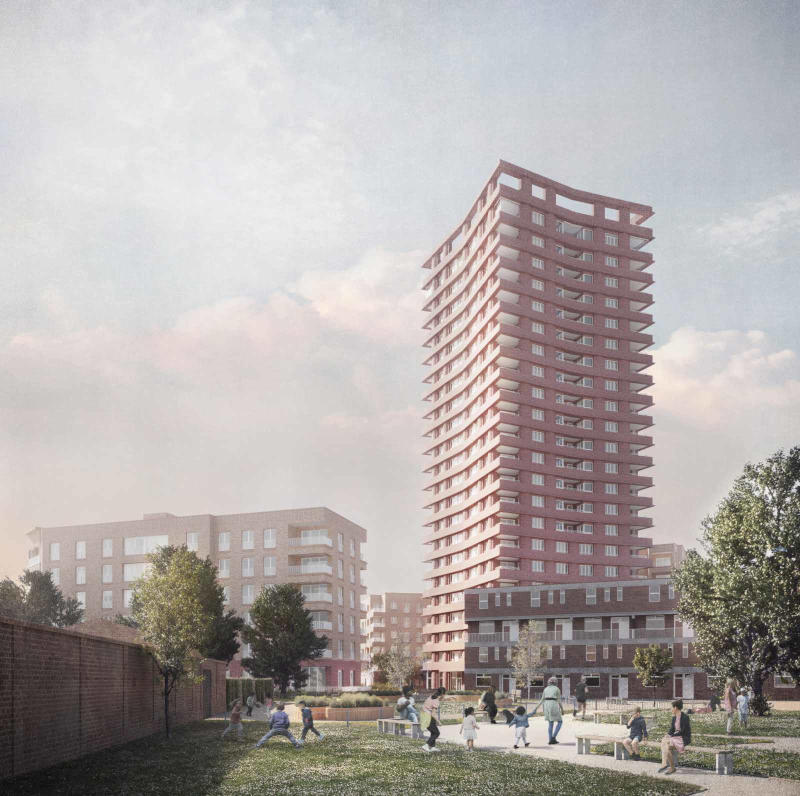
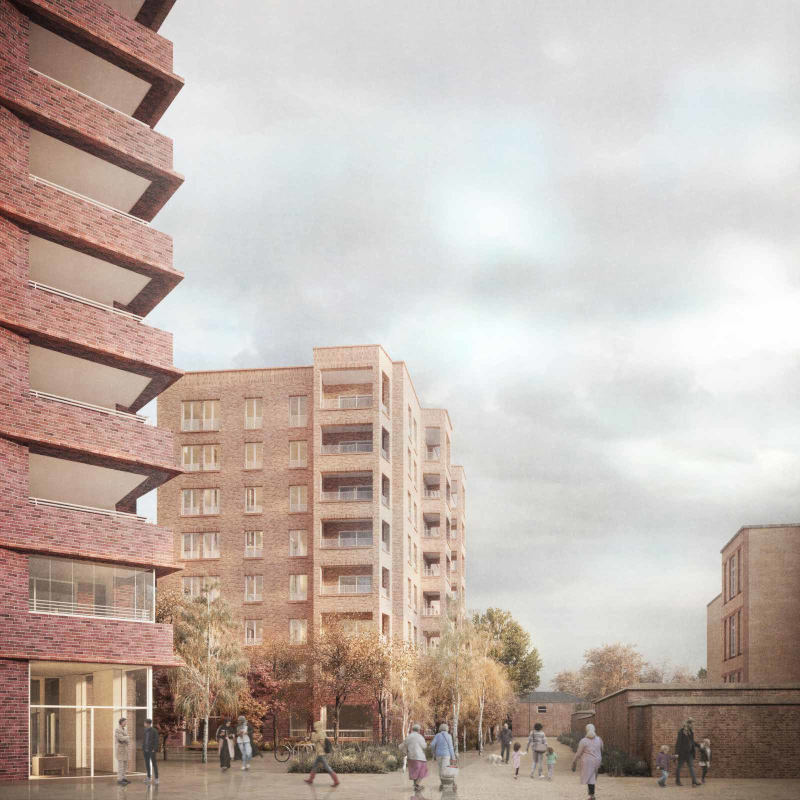
Planning approval has been secured for 245 new homes at Pudding Mill, Stratford for Lifestory. The LLDC gave the green light for phase 2 of the Stratford Mill development, which will be located on Marshgate Lane, at their planning committee meeting earlier this week. The proposals, designed by Hawkins Brown, will replace a former warehouse with two buildings reaching up to 12 storeys in height, containing a mixture of one, two, three and four bedroom homes, 35% of which will be affordable. The scheme provides high quality residential accommodation by maximising opportunity for daylight and natural ventilation, with all homes having access to private amenity space whilst the massing has been designed to maximise views to the canal and beyond. This will be delivered alongside 407sqm of commercial space on the ground floor, and communal spaces for residents. The scheme includes high quality semi private and public amenity spaces including new public realm designed by Fabrik, opening up access to this part of the Bow Back and City Mill Rivers for the first time.
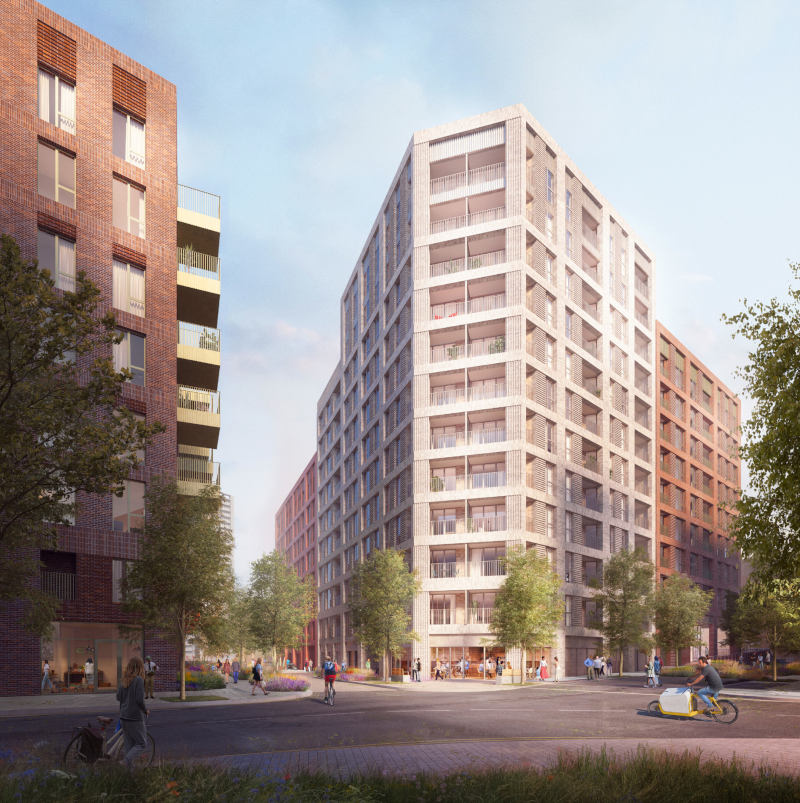
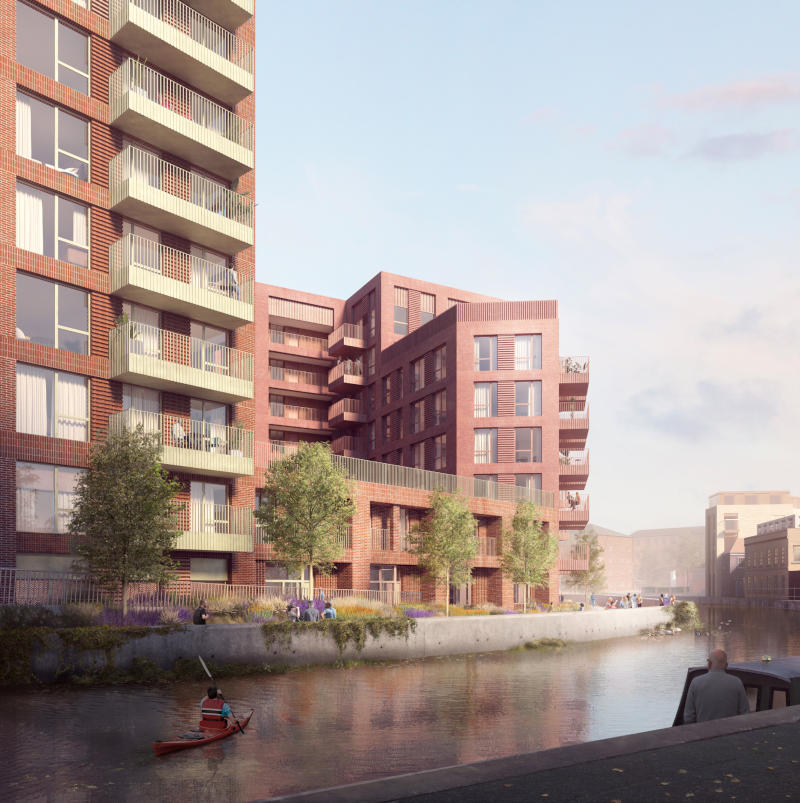
CMA had a fantastic result at London Borough of Brent's planning committee yesterday evening. Planning approval was secured for Network Homes proposals just off Wembley High Road, delivering 79 new affordable homes and commercial space, in this 5 and 18 storey building, designed by Levitt Bernstein and described as being elegant and slender by planning officers.
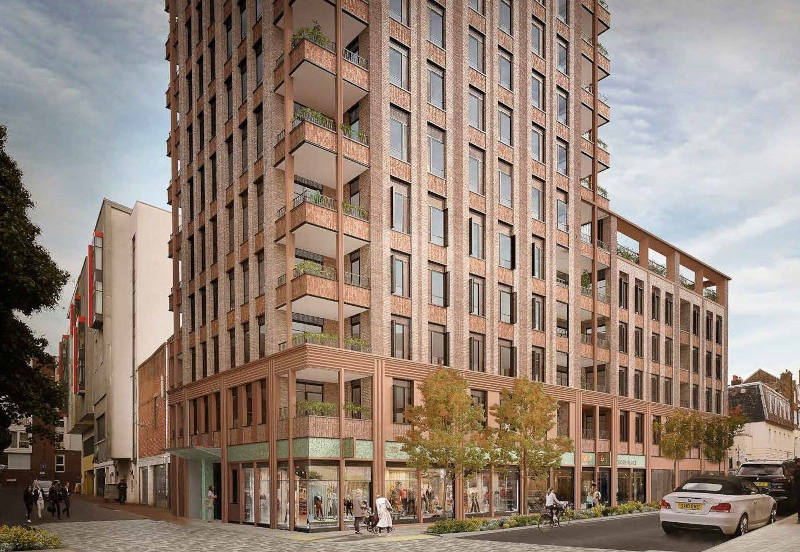
Approval Alert! CMA secured unanimous approval this week at the London Borough of Hackney’s Planning Committee for Pocket Living’s proposals for Mandeville Street E5 by Waugh Thistleton / Farrer Huxley. The proposal will deliver 46 new homes, a fantastic communal roof garden for residents and ground level commercial/community space. Of the 46 homes for sale, 43 (93%) will be one-bed Pocket discounted affordable homes, sold at 20% discount to the market rate, remaining affordable in perpetuity.
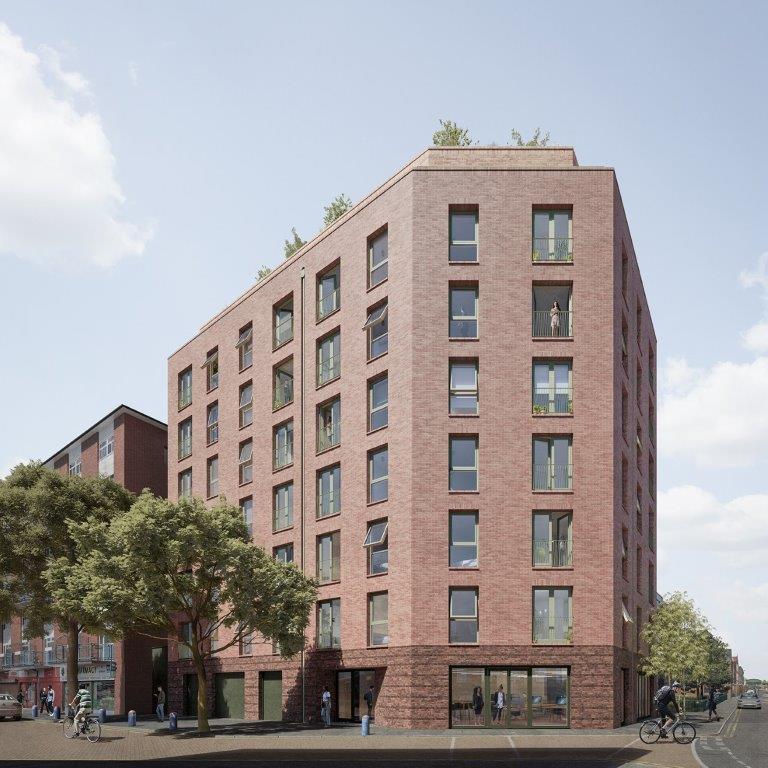
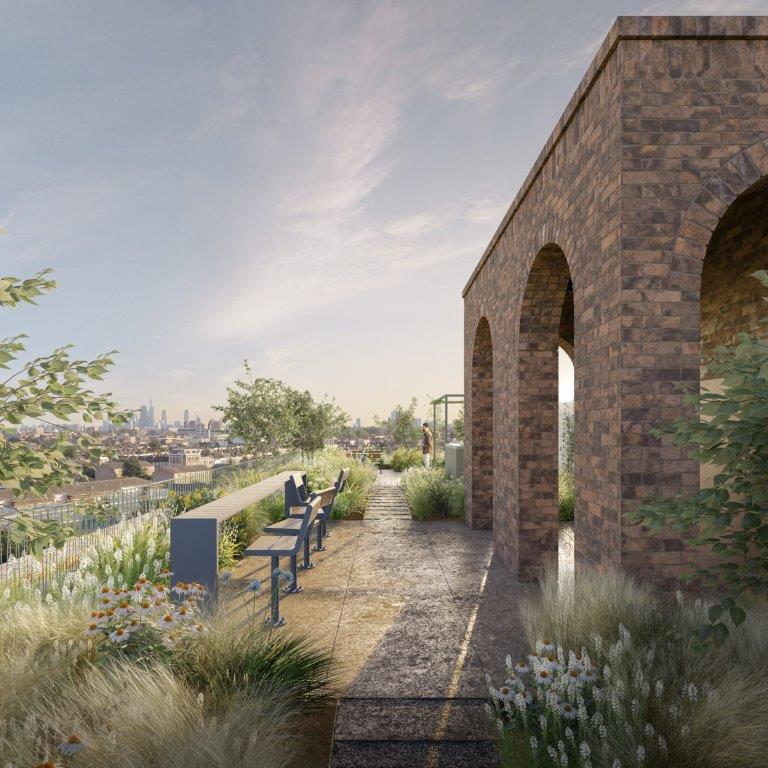
Two projects CMA worked on have won Civic Trust Awards. These awards are the longest standing built environment awards scheme in Europe, established in 1959, recognising excellence in architecture, sustainability, accessibility & community. Taylor Court, Chatto Court and Wilmott Court, Frampton Park Estate won the National Panel Special Award (Selected by panel members as their favourite scheme) whilst Hackney New Primary School & 333 Kingsland Road also won an Award. Both schemes were designed by Henley Halebrown Architects.
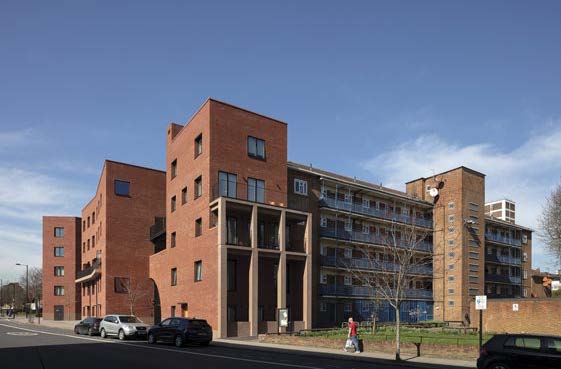
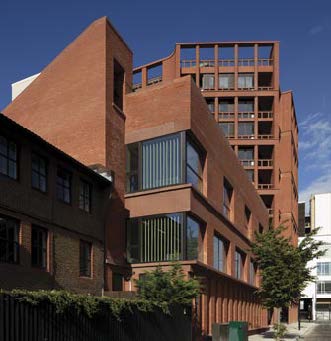
CMA are delighted to have secured approval at committee last week for works to St Michael and All Angels Church in Shoreditch to allow for its use as an office. The former Victorian Church designed by James Brooks is one of just six Grade I listed buildings in Hackney and recently served as an antiques store and showroom, but has been empty for over a year.
The proposals designed by Trehearne Architects centre around the revealing of the vast volume of the church’s nave by the removing various temporary structures inserted previously, with a new partial contemporary mezzanine floor added along with other works to breathe life back into the building and give it a viable commercial future.
In addition, a new five storey office block will be built on the adjoining yard fronting onto Leonard Street to contextually repair the 'gap tooth' in the streetscape. Together, the two elements will deliver over 30,000 sqft of office floorspace.
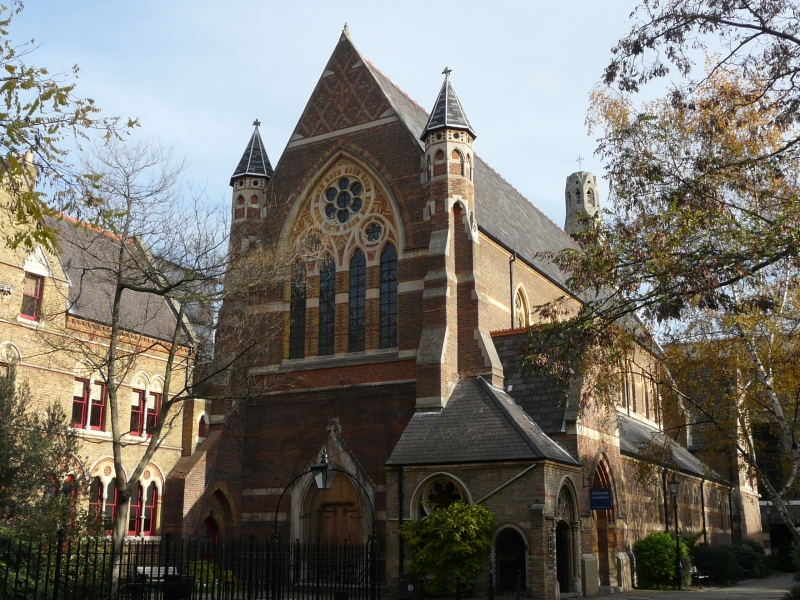
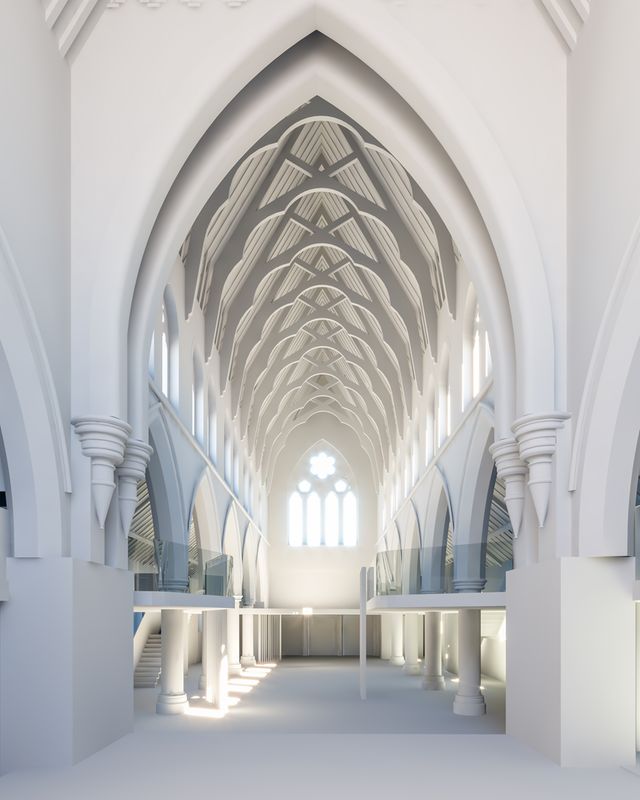
Yesterday saw a return to a real life planning committee at Waltham Forest, with our proposals for the former Wood Street Library site approved by Members. This scheme designed by Haworth Tompkins will see this site transformed with a new building, which will include a ground floor ‘Families and Homes Hub’ for the community and 67 flats above.
The Hub will give Waltham Forest residents access to the Families and Homes teams in a safe and welcoming environment. It will help the Council better engage with residents most in need of those services, in line with their commitment to building better services and putting Waltham Forest residents at the heart of everything they do. 67 homes will be built as part of the development to help fund the new community facilities, 50% of which will be affordable homes, prioritised for local people.
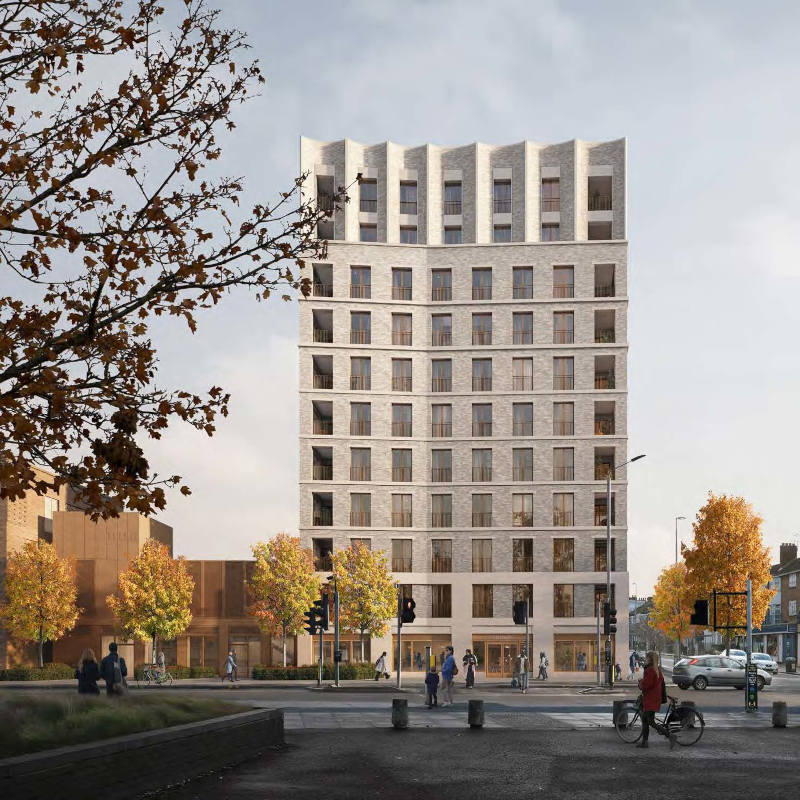
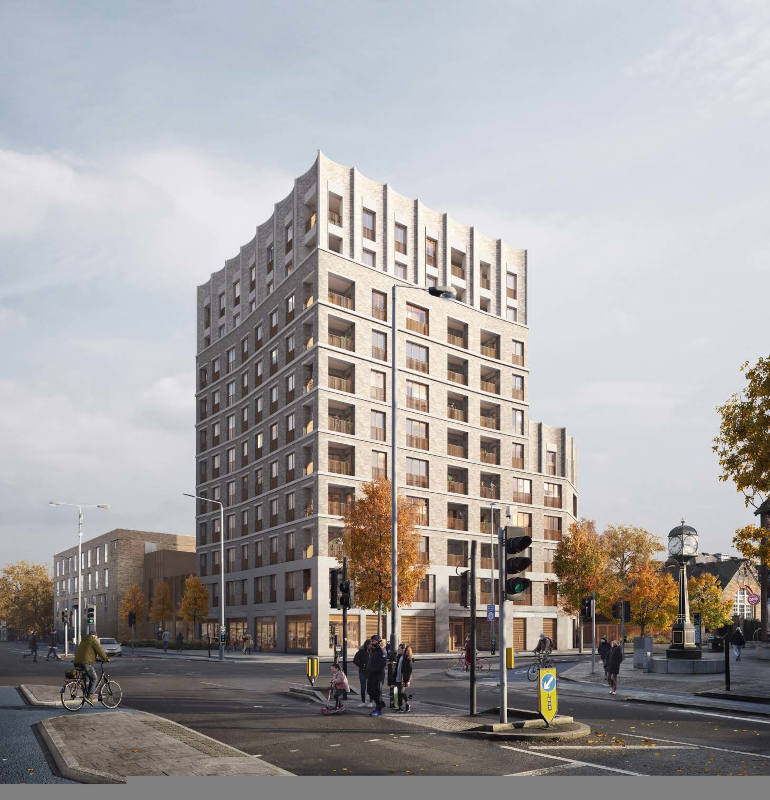
CMA have been advising Boxpark Shoreditch from the outset, originally securing permission for the scheme in 2011. A two year extension has been secured for this great pop-up mall from the London Boroughs of Hackney and Tower Hamlets, so it can continue having a positive impact on the local economy, drawing visitors and expenditure to the area, as well as creating many jobs.
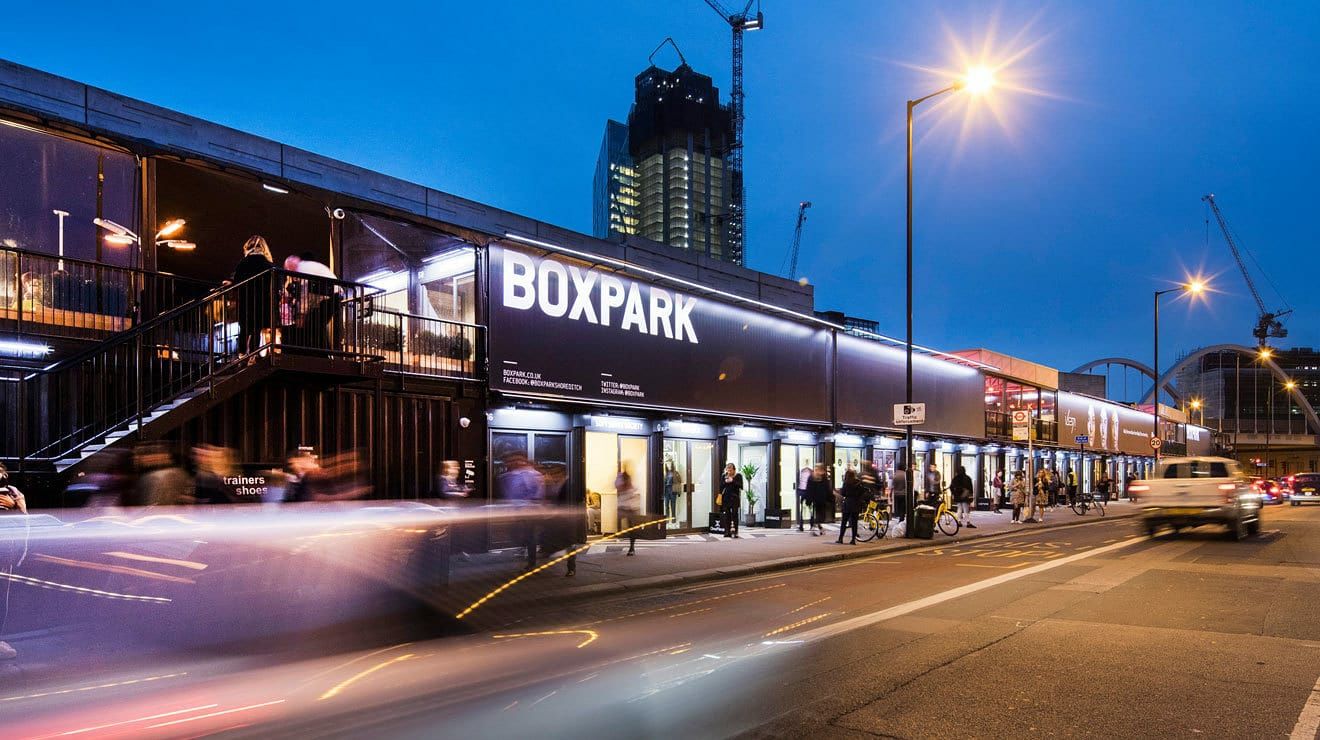
CMA Planning have secured planning permission from the London Borough of Lambeth for this scheme at the Higgs Industrial Estate in Loughborough Junction, designed by PRP Architects for Peabody. The proposal includes 134 new homes, some within a 16 storey tower, and 4,150 sqm of commercial floorspace. 50% of the homes would be affordable.
Planning permission was originally secured for this site in 2015 by a speculative developer. Peabody secured the site, but needed to make changes to deliver a viable scheme which met their high quality standards. As a result, a new team was instructed, which came up with this scheme, with an increase in the number of homes and level of commercial space, and which saw the maximum height increase from 8 to 16 storeys. The scheme will also deliver improvements to the public realm with open access to the arches and a courtyard for residents at podium level.
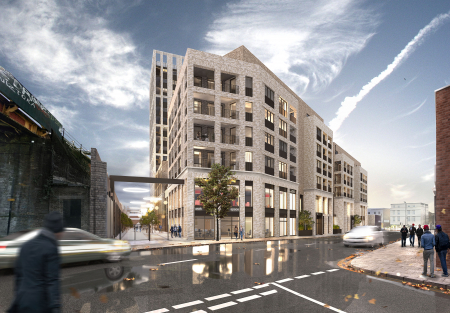
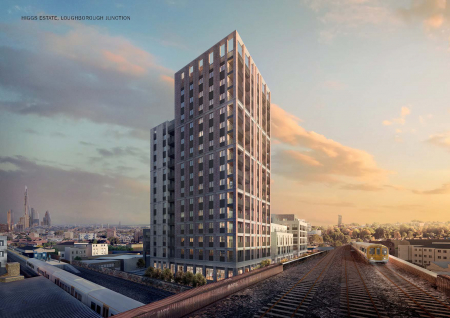
CMA were pleased to have secured approval at the London Borough of Hackney’s virtual Planning Committee last night for the redevelopment of Thoresby House for Arcadia University. This outstanding dMFK Architects designed 12 storey scheme will deliver 140 student bed spaces together with communal kitchen/dining rooms, living and study spaces, including much needed new community space that will be made available for use by the local community in perpetuity.
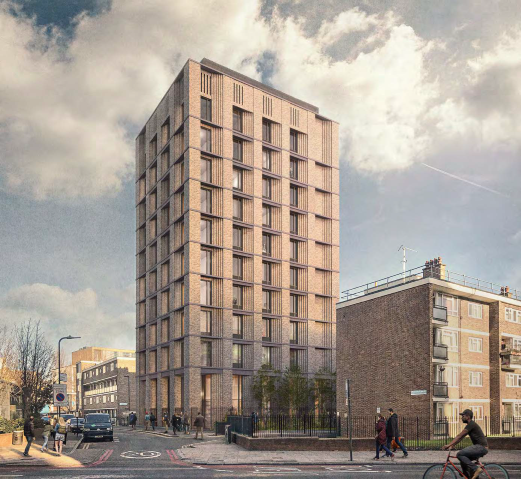
Page 1 of 3
 CMA Planning
CMA Planning
