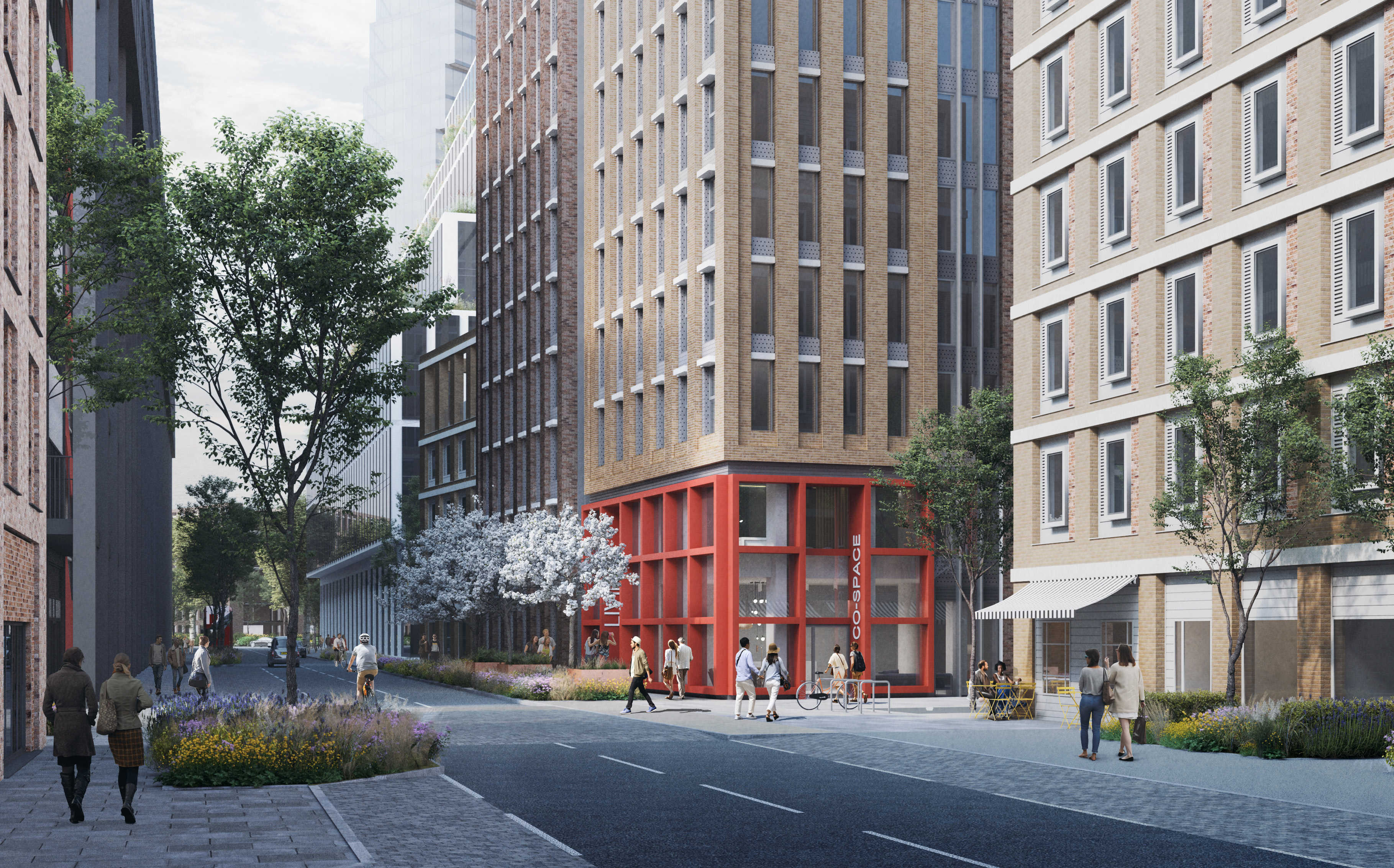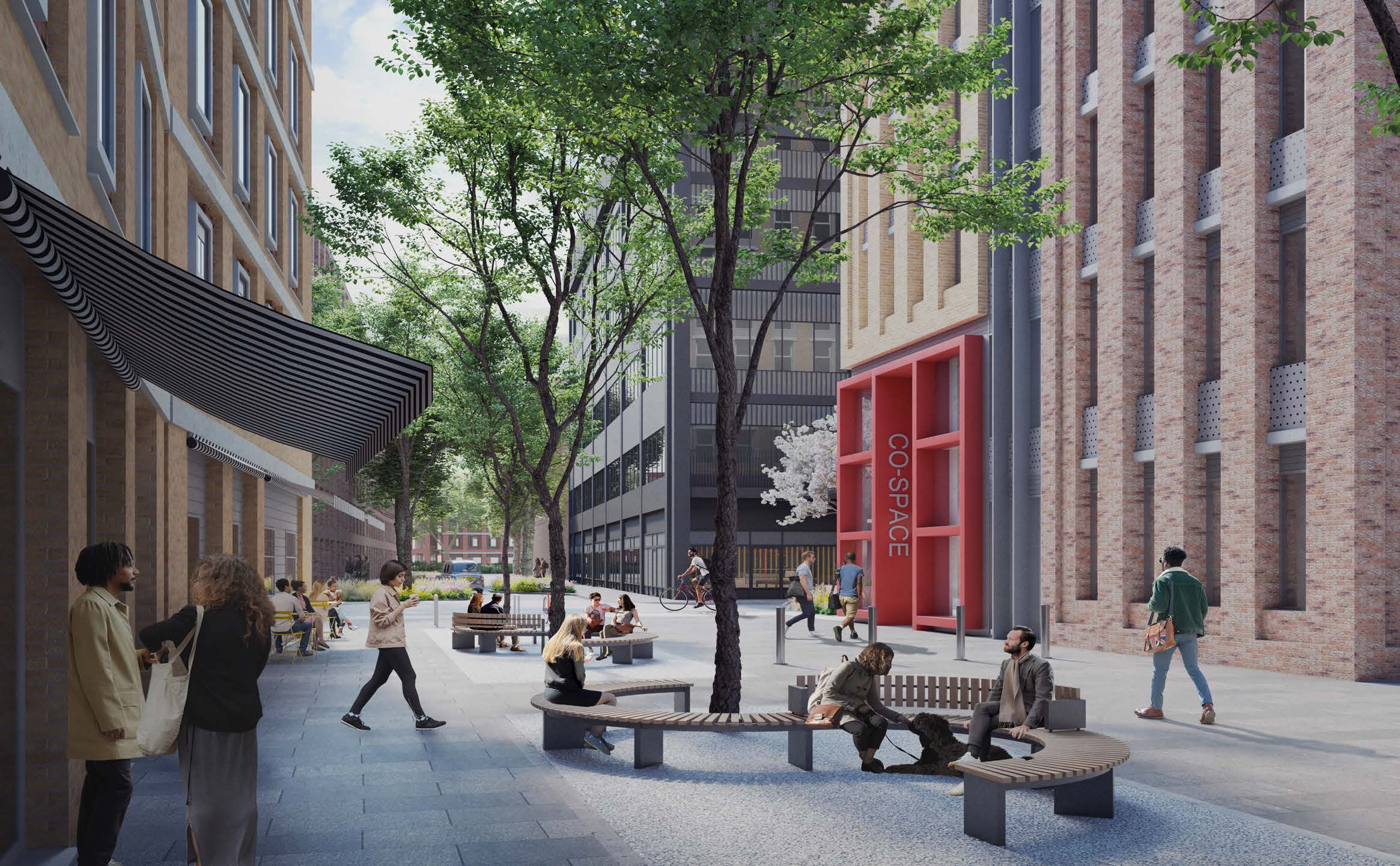CMA secured unanimous approval at the Southwark Planning Committee this week for a co-living scheme in Canada Water. The proposal, designed by Stephen Marshall Architects and BD Landscape Architects for Scape, will deliver 135 co-living rooms in a 14 storey building, along with around 300 sqm of commercial space and amenity space for the future residents. The proposed building is mixed use, with an active, publicly accessible ground and first floor that marks the corner of Printworks Street and Mulberry Walk. The building represents a high quality, sustainable addition to the local townscape and delivers benefits to the wider community, which includes facilitating the widening of Printworks Street so it becomes a two-way road, alongside landscaping and public realm improvements. The two way road will relieve congestion and traffic from the Alfred Salter Primary School to the north, as well as creating an enhanced public realm.


 CMA Planning
CMA Planning