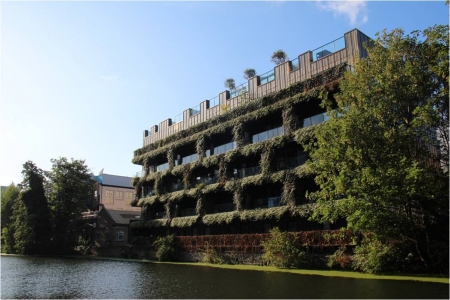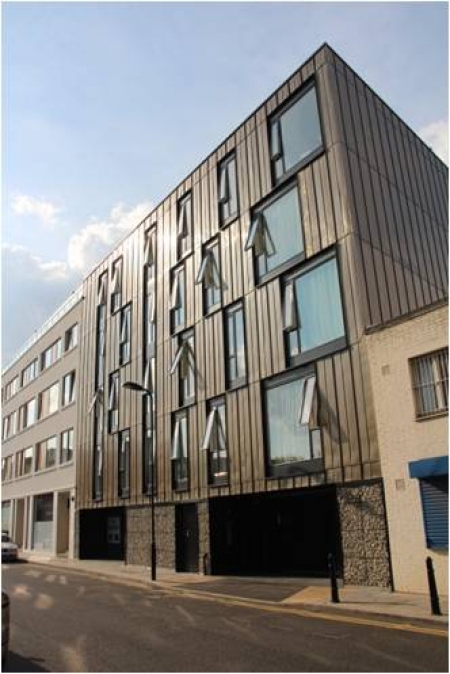Where: 26 Orsman Road, N1
Who For: City & Suburban Homes
What: 40 residential units, 690 sqm commercial floorspace
Architect: pH+ Architects
This site is located just off Kingsland Road, on the southern side of Regent’s Canal, and was previously used as a haulage yard. The development has a mix of office and residential accommodation, over five floors and features some distinctive attributes, including a copper carapace, layered behind ivy screens, gabian walls and timber walkways. As the building matures, the copper skin will weather to a rich brown and the ‘mole-hill’ roof lights to the commercial space below will be enveloped in the tall grasses and wild flowers of the laid meadow. CMA Planning secured planning approval at appeal in November 2008, following a Public Inquiry held to examine the scheme. The key issue covered and addressed was the extent of employment floorspace and the level of reprovision within the scheme. Other points included the quality of the commercial space, housing supply and the living green wall. The Inspector considered that the proposal would make a highly efficient and effective use of the site and that the proposed development would make a positive contribution towards the aims of government policy. The scheme was completed in 2013 and shortlisted for the 2014 New London Architecture Awards.
 CMA Planning
CMA Planning

