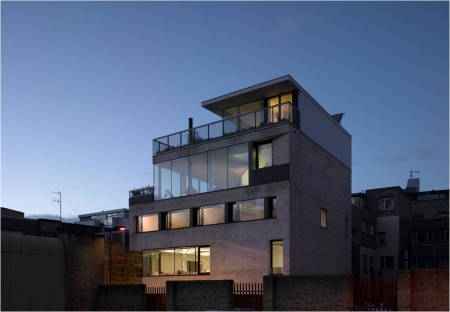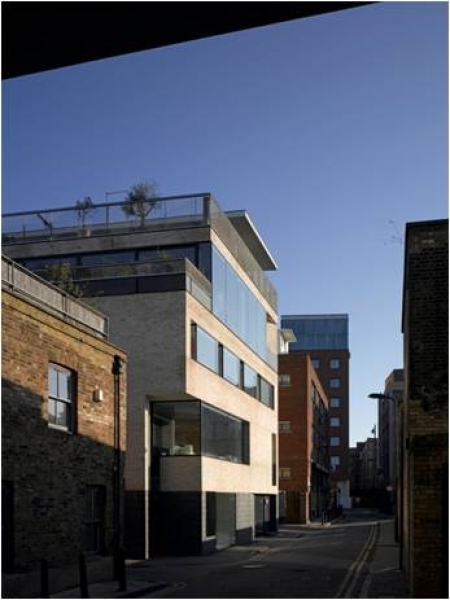Where: Shoreditch, EC2A
Who For: Theis & Khan
What: 4 units, 405 sqm commercial
Architect: Theis & Khan
This mixed-use building comprises commercial space, with residential units. The design has made the most of a confined site to create a contextual building within the existing cityscape. There is a deliberate play of opposites throughout; flush and recessed, rough and smooth, dark and light, solid and void within an overall composition that develops from a dark solid base to an open glazed top. CMA Planning advised on the project, assisting in securing planning permission from the London Borough of Hackney in March 2007. Now completed, Bateman's Row has been awarded the RIBA Building of the Year Award for 2010 and shortlisted for the Stirling Prize. The citation stated “This is a great city-making building the sort scale and mix that is both ordinary and relevant but executed with extraordinary care and judgement, the sort of building London needs a lot more of.” www.architecture.com/Awards/RIBAStirlingPrize/RIBAStirlingPrize.aspx www.bdonline.co.uk/bateman’s-row-house-by-theis-khanarchitects/5000082.article
 CMA Planning
CMA Planning

