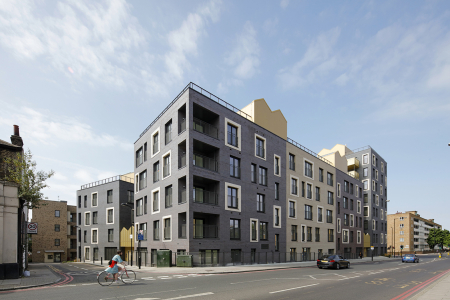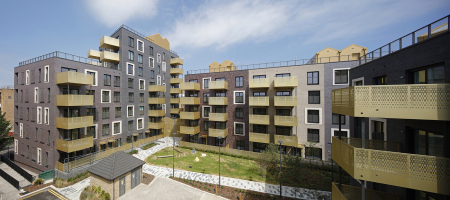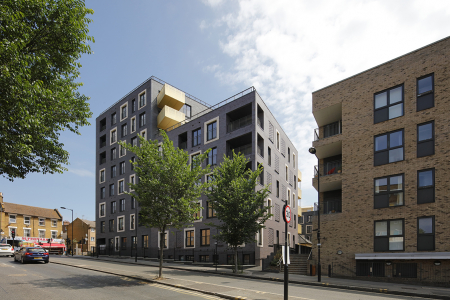Where: Homerton High Street, E9
Who For: LB Hackney
What: 194 residential units, 160 sqm non-residential
Architect: Hawkins Brown / Photographer: Benedict Luxmoore
CMA Planning worked with Hawkins\Brown to secure the go-ahead for the regeneration of Bridge House and Marian Court. The hybrid application for a residential-led mixed use development was approved in July 2014 and will deliver 194 homes, a community facility and a commercial/health unit, built in three phases.
The scheme will see the demolition of two blocks currently housing 135 flats and the creation of the new homes, including social rented and shared ownership homes as well as family-sized homes. Significant areas of landscaped communal amenity space will be introduced and a new ‘public path’ restoring a familiar urban pattern to residents benefit. Each phase delivers a combination of private, social rent and/ or intermediate tenure housing in a range of 1 bed, 2 bed, 3 bed and 4 bed apartments, and 3 bed and 4 bed houses.
CMA Planning provided support to Hawkins\Brown through the application process that included production of a Planning Statement and assisting with planning related queries. Amendments to the proposal were then approved in December 2015, and the Bridge House phase was completed in 2020.
 CMA Planning
CMA Planning


