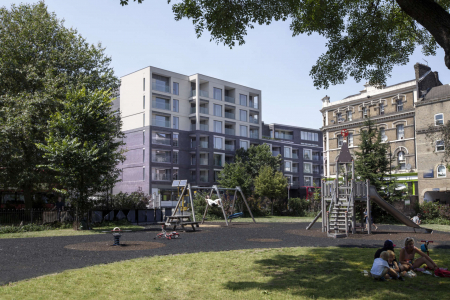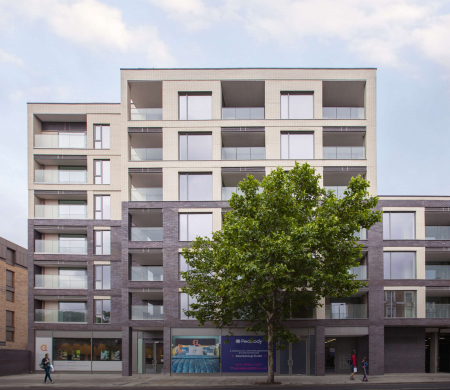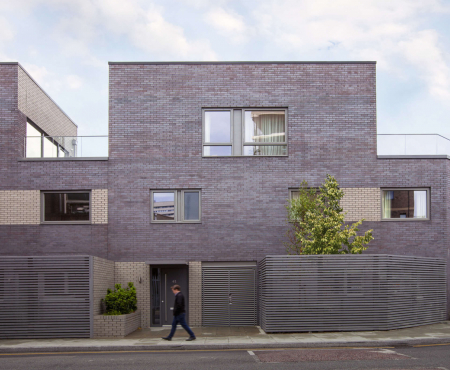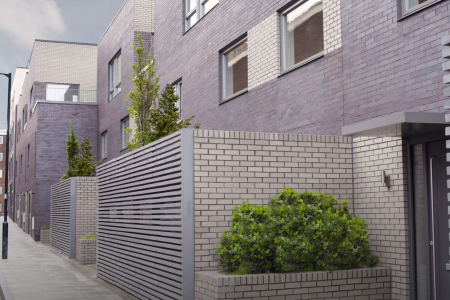Where: Camberwell, SE5
Who For: Peabody
What: 66 units, 678 sqm commercial space
Architect: Weston Williamson
This site originally had a planning permission obtained by Galliard Homes dating from 2008, to deliver a market led housing mixed use scheme next to Camberwell Green.
Peabody purchased the site to deliver it within the 2011-15 programme and needed to ensure the scheme meet the latest housing standards as far as possible, but also, that all planning approvals were in place quickly. CMA Planning worked with the team to ensure this could be done, offering significant improvements in the quality of the residential accommodation proposed over the previous scheme, even if there were some shortfalls due to the limits of staying with the parameters of that previous scheme.
Issues raised and addressed included the number of single aspect units, the level of affordable housing exceeding the Council's policy limit, increases in height and reducing the level of section 106 contributions. Following on from this, CMA Planning presented the scheme to the Committee and secured permission in November 2012. CMA then assisted with amendments, which were approved in 2019, with the scheme being completed shortly after.
 CMA Planning
CMA Planning



