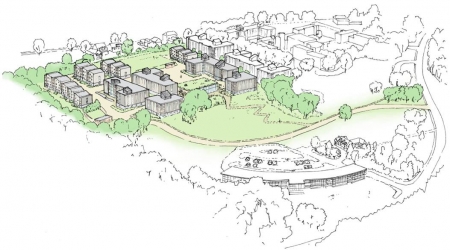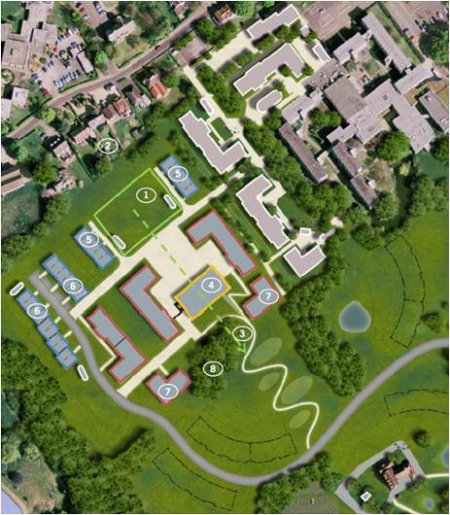Where: Canterbury
Who For: University of Kent
What: 22,517 sqm educational space
Architect: David Morley
CMA Planning have worked on a number of projects for the University of Kent, including securing permission at appeal in 2008 for the award winning School of Drama, Film and Visual Arts and for Keynes College (which contained 495 student bedrooms along with ancillary facilities, totalling 12,572 sqm of space) in 2010. This third major project within the University Park comprises three main elements; student accommodation comprising 797 student bed spaces, a central hub containing administration, catering and welfare facilities and a new access road off University Road. The student accommodation is proposed within a series of 'cluster blocks' and 'town houses'. The cluster blocks comprise 8 and 9 person flats and are four storeys in height while the town houses are proposed in clusters of 9 person (three storey) and 12 person (four storey) houses. The proposals were sensitively designed in response to a detailed analysis of the site and its context taking into account the existing character of the campus, its topography and landscape and visual relationship with the wider area. CMA highlighted as part of the process that further student residences will form an important part of the University’s future by providing additional high-quality accommodation that will allow a greater number of students to live within the strong collegiate environment that the University was founded upon. CMA Planning secured approval from the Canterbury City Council’s Planning Committee in February 2013.
 CMA Planning
CMA Planning

