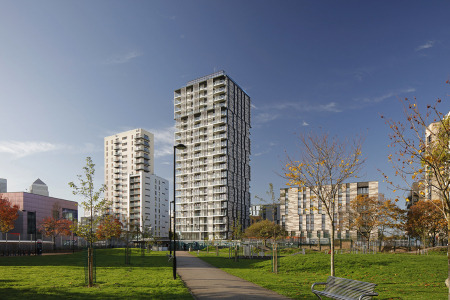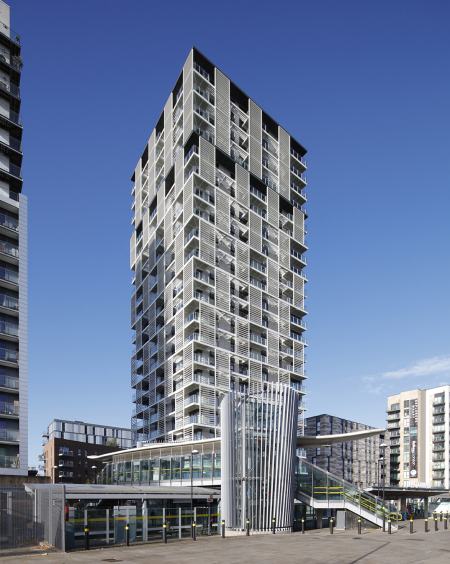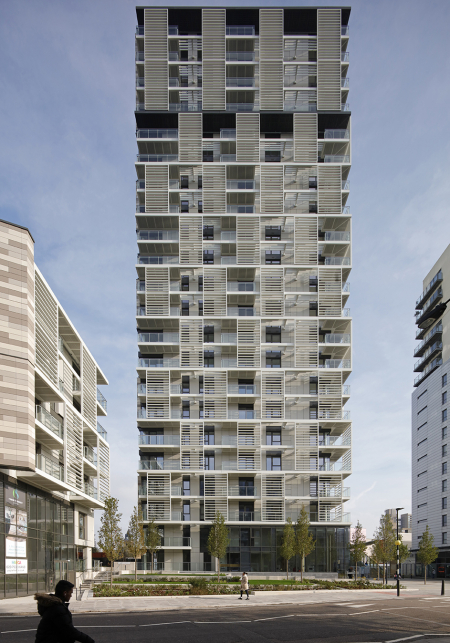Where: Chrisp Street, Poplar
Who For: Ballymore / Telford Homes / M&G Real Estate
What: 206 residential units, 143 sqm commercial
Architect: Stockwool. Photographer: Benedict Luxmoore
CMA Planning secured approval from the London Borough of Tower Hamlets in 2013 for redevelopment of this site next to Langdon Park DLR station. The proposal comprises 206 new homes and a small shop in two blocks. The scheme includes a freestanding 22 storey tower, designed to act as a landmark for the DLR station and a lower block that connects Carmen Street and Cording Street. The mixed-use plan also includes a semi-basement car park with cycle racks.
The completed development will also provide enhanced public realm and a number of pathways to provide more accessible routes through the site to the DLR station and the homes will come with balconies, terraces and garden spaces.
In securing approval, CMA worked to address a range of issues with both LBTH and the GLA which included the 22 storey height, design, the 31.5% affordable provision, mix of units, uses for the commercial unit and amenity provision for future residents. CMA then secured amendments in 2017 for Telford Homes / M&G Real Estate to allow the proposal to come forward as PRS development, which included adding a rooftop lounge/gym. The scheme was completed in 2019.
 CMA Planning
CMA Planning


