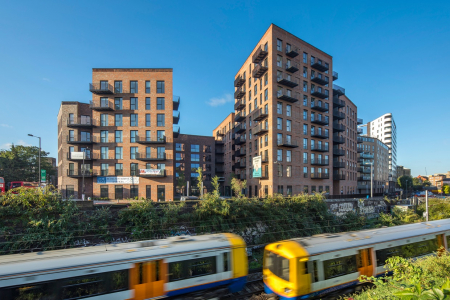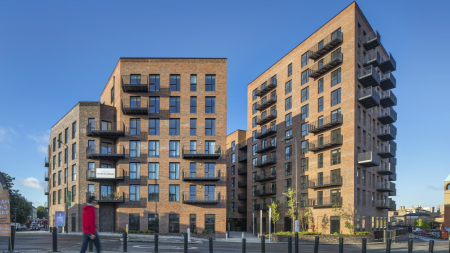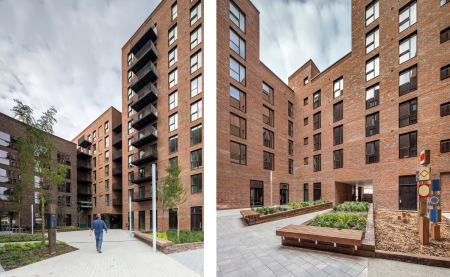Where: 67-71 Dalston Lane, E8
Who For: Maurice Investments
What: 121 units, 2,588 sqm commercial
Architect: Waugh Thistleton
The site is located just to the west of Dalston and south of the Overground Line, surrounded by a number of heritage assets, including three Conservation Areas and two Listed Buildings. The proposal involved the comprehensive residential-led mixed use redevelopment of the site, comprising the erection of buildings between five and ten-storeys, to provide 2,588 sqm of business floorspace, 121 new homes, and associated landscaping. The scheme comprises four building blocks arranged around a public and semi private courtyard open spaces, as well providing a building frontage facing Dalston Lane.
A key issue was the level of affordable housing to be provided, with viability issues being a factor. As a result, 17% affordable housing was agreed. CMA worked with the team to coordinate this, including negotiating a suitable review mechanism. The scheme also had a high density of 1094 hrph, so CMA ensured the scheme met all suitable housing design standards, to help ensure a high quality of accommodation would be provided. Other issues addressed included employment land and provision, massing and scale, inclusive access and sustainability (this is one of the largest buildings to be built in CLT).
CMA Planning secured approval from the GLA and from the London Borough of Hackney in February 2014. CMA then obtained permission for amendments in May 2014, before assisting with the discharge of conditions. The scheme was completed in 2017 and has won numerous awards including AJ Sustainability and Structural Timber as well as being Commended in the NLA Housing Award.
 CMA Planning
CMA Planning


