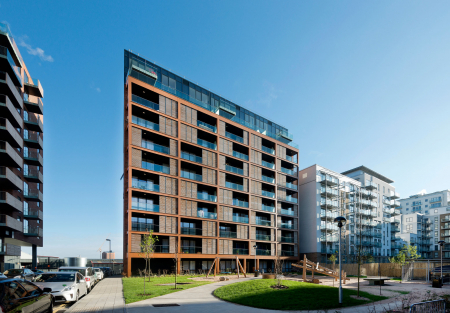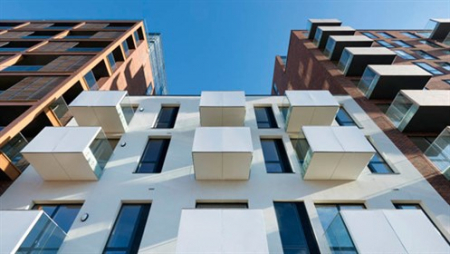Where: Bow Enterprise Park, Devons Road
Who For: Peabody
What: 259 homes
Architect: Weston Williamson / ORMS
This proposal was originally granted consent in September 2011 for the wholesale regeneration of the Bow Enterprise Park for Workspace (before CMA Planning's involvement). The overall scheme includes demolition and erection of new blocks between 3 to 20 storeys comprising up to 6710 sqm of commercial space and 557 residential units with associated landscaping, highways and infrastructure work, to be delivered in four phases.
CMA Planning secured amendments to this existing permission for Peabody for phase 1 of the redevelopment in June 2013. This will see 259 new homes built and will provide over 100 affordable homes, all located next to Devons Road DLR station.
The amendments improve the mix and the quality of the accommodation. Crucially, due to the way they were put forward, LBTH could consider them as minor changes, so avoiding the need for a costly and long full application. CMA then successfully assisted Peabody in defending a spot listing request for an old chimney located on site in 2014 and gave continued advice for development of the later phases. Phases 2 and 3 will see 154 homes delivered.
 CMA Planning
CMA Planning

