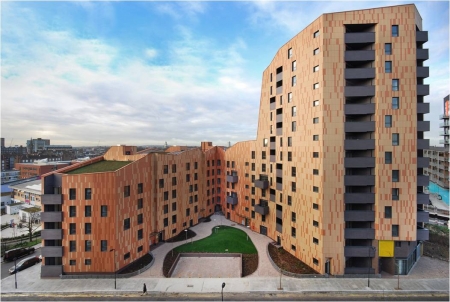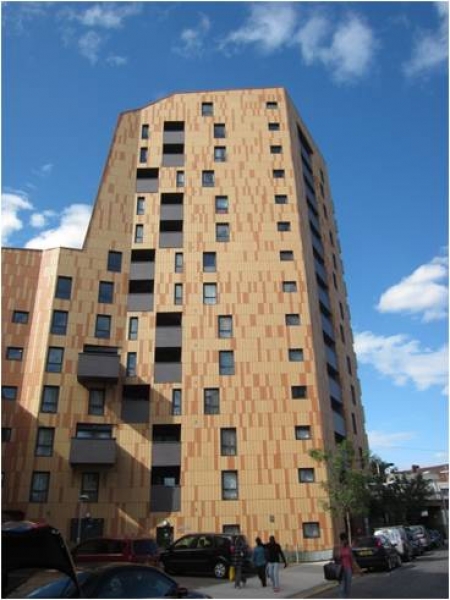Where: Digby Road / Berger Road, Homerton, E9
Who For: Turnhold Properties
What: 97 residential units, 83 sqm commercial floorspace Digby Road
Architect: Stephen Davy Peter Smith / Photographer : Lyndon Douglas
Digby Road is a major regeneration proposal located next to Homerton Station, in one of the more deprived areas of Hackney. CMA Planning helped bring forward these proposals which included a 14 storey tower element and contained 97 new homes and a commercial unit, securing permission from the London Borough of Hackney in March 2009. CMA secured a revised permission in June 2009, amending elements of the scheme to reflect specific requirements from the Housing Association.
As part of the process, CMA Planning led discussions with the GLA, addressing issues raised including renewable energy, amenity space, justifying the density of 1340 hrph and design approach. In order to gain approval for the scheme, CMA Planning also led the discussions with the Council, responding on design, disabled parking and Section 106 matters. Part of the project involved a community consultation exercise, with an exhibition, to informal local people and listen to their views, which fed into the process.
The scheme was shortlisted for the Project Schemes award at the 2009 Housing Design Awards and Highly Commended at the 2009 World Architecture Festival. It also features Europe's 'tallest living wall‘.
 CMA Planning
CMA Planning

