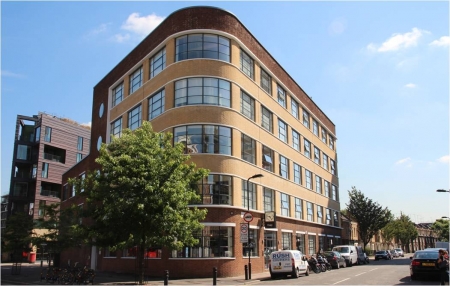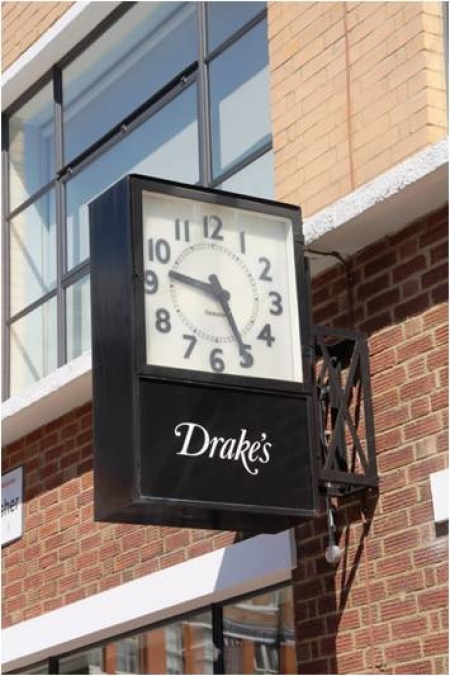Where: 76-84 East Road, Shoreditch
Who For: Capital Real Estate
What: 9 units and 3071 sqm commercial
Architect: Hawkins Brown
Drakes are one of only a handful of traditional tailors still designing and tailoring ties by hand in the UK. Their existing 1930’s building on Haberdasher Street in Hackney has been transformed to accommodate Drakes’ creative, manufacturing and business operations.
Studio and office accommodation, and nine new apartments complete the mix of uses within this regenerated warehouse, whilst the flat roof will be transformed into a garden for residents and Drakes’ employees, making the most of spectacular views of the City. Drakes’ established 'hand crafted in England' brand and exquisite fabrics informed the direction of the project, helping to create a new identity for the retained building, which was originally home to the Guild of Haberdashers.
CMA Planning provided an initial planning appraisal for the scheme, to guide the proposals and identify issues along with how best to address these. CMA then led the application process, co-ordinating the project team and tackling issues such as a loss of commercial floorspace, design matters, residential standards and Section 106 issues.
Permission was then obtained under delegated powers in September 2012. CMA Planning then secured approved for minor amendments in April 2013. It was shortlisted for the Hackney Design Awards in 2014.
 CMA Planning
CMA Planning

