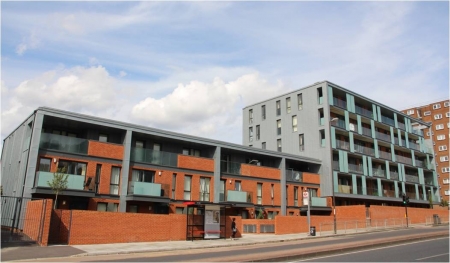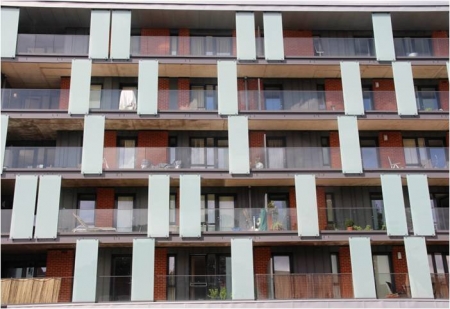Where: Eltham Hill, SE9
Who For: London & Quadrant
What: 78 units Eltham Baths (Eltham Springs)
Architect: Alan Camp
This development for 78 residential units was built on the site of former swimming baths on Eltham Hill, with 22 of the new homes being designated for the over 50’s. The proposal ranges from one to six storeys over two blocks, with a garden room at the centre of the project will serve a variety of needs throughout the year. Surrounding the built scheme are a series of semi-communal gardens and courtyards which act as both communal amenity space and as an acoustic barrier between the residential units and the adjacent main road, as well as providing views from every room of the ground floor. The building itself is clad in brick and zinc, recessed, offset, full height windows and opaque glass balconies provide varying planes and depth to the elevation. CMA Planning secured planning approval on behalf of London and Quadrant Housing Trust for the development in January 2011 from the London Borough of Greenwich. The project was completed in 2013.
 CMA Planning
CMA Planning

