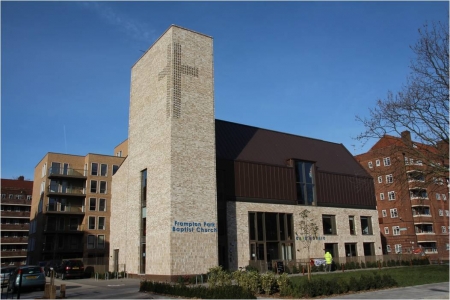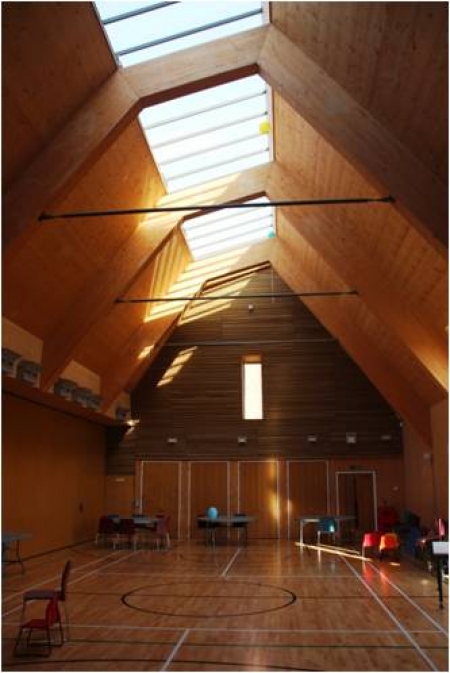Where: Frampton Park, Hackney
Who For: Frampton Park Baptist Church / Telford Homes
What: 1034 sqm Church space and 47 residential units
Architect: Matthew Lloyd
Situated on Frampton Park Road, the existing 1950s Frampton Park Baptist Church building was in poor condition and inadequate to meet the needs of its thriving congregation, whose many community activities and services are currently scattered across the estate. CMA Planning worked with the Church and Telford Homes on the proposal for a new Church along with 47 new homes. In addition to alleviating Hackney’s housing shortage, the residential element also financed the church and community facilities. The scheme ranging from three to eight storeys in scale, mitigates the uniform, anonymous nature of the estate. The residential element forms a south-facing courtyard, with glazed staircases, lit at night, allowing views through from the street to the courtyard beyond. At three storeys, the proposed Church building sustains the domestic scale that contributes to the church’s welcoming feeling. Alongside this, the Church tower rises to seven storeys, signifying the Church’s importance within the community. The scheme serves the local community, increases local housing stock, and genuinely improves a 1950s estate. It was granted planning permission in September 2013 and completed in 2016. The project then won a Housing Design Award in 2016.
 CMA Planning
CMA Planning

