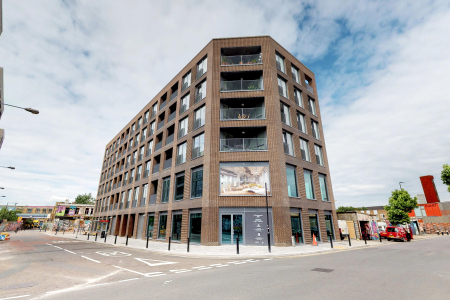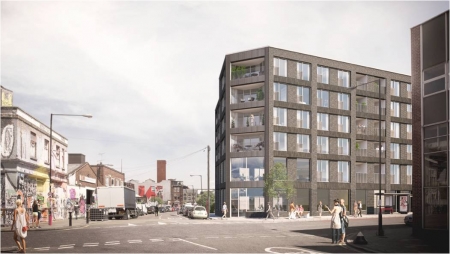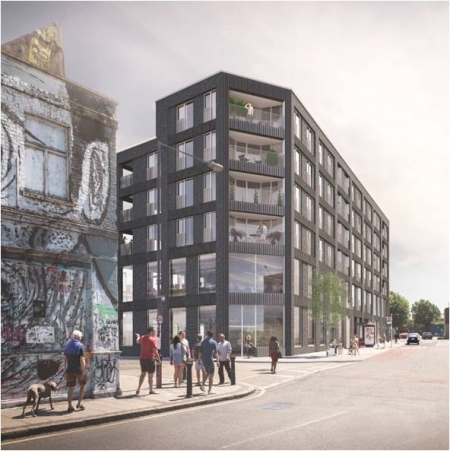Where: Hackney Wick, E9
Who For: Aitch Group
What: 30 residential units and 922 sqm of commercial space
Architect: Hawkins Brown
This site is located within Hackney Wick, just south of the station and within the Hackney Wick masterplan area. CMA Planning worked to bring forward these mixed use proposals with Aitch and Hawkins / Brown, securing approval from the London Legacy Development Corporation (LLDC) in March 2016.
A key planning issue that was addressed was the relationship of the proposal to the wider masterplan proposal, ensuring that the scheme could come forward independently, but at the same time not comprising the masterplan objectives. Other issues that were addressed included height and how this related to the 20 metre local policy guidance, relationship to a adjoining heritage asset, flooding, commercial floorspace reprovision and this being below 100%, servicing arrangements and the 23% affordable housing level along with assisting with addressing a range of technical queries.
CMA then secured a change in the tenure of the flats to PRS in 2019.
 CMA Planning
CMA Planning


