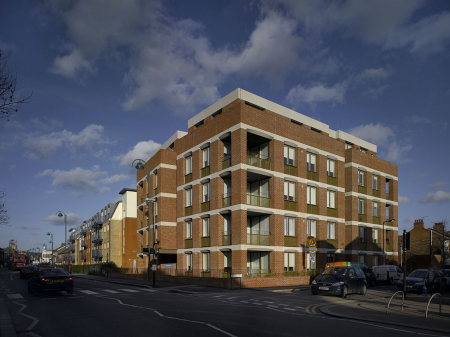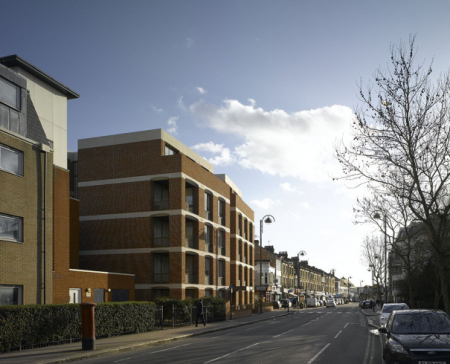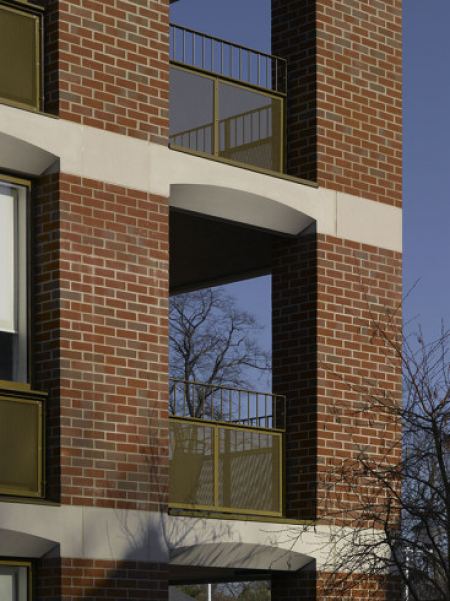Where: 566 High Road, Leytonstone, E11
Who For: CBHA / Peabody
What: 17 homes
Architect: Níall McLaughlin
CMA Planning secured permission for this 17 unit residential scheme for CBHA, part of the Peabody Group in January 2014, with full CIL Relief being secured in February 2014. The proposal, designed Stirling Prize shortlisted architects Niall McLaughlin, was completed in 2015 and delivered 100% affordable homes.
In order to secure approval, CMA worked with the project team to deal with and address a wide range of issues, including loss of the former Lincolns Inn pub (considered a community use), bulk, scale and massing of the new building along with density, parking levels, amenity space, architectural language and relationship to adjoining residential buildings in terms of overlooking and daylight.
A fundamental issue was the desire by local residents to see something developed on the site similar to their own Victorian terraced houses, and the need to balance this with the requirement to make best use of land, given the site is within an urban, accessible location with a PTAL rating of 6. CMA worked to ensure the scheme complied with relevant policies on density and amenity for example, whilst also highlighting the number of affordable homes that would be delivered, and the strong need for these in the area.
 CMA Planning
CMA Planning


