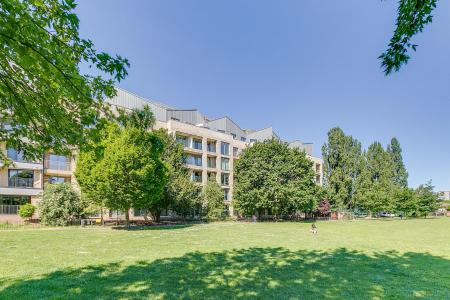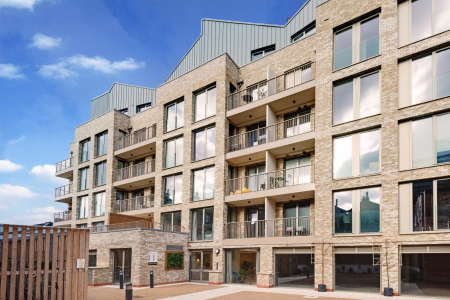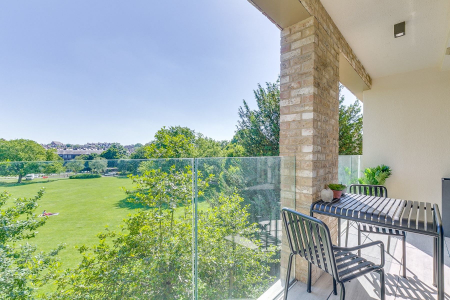Where: Espalier Gardens, 254 Kilburn High Rd, NW6
Who For: Aitch
What: 60 units, 955 sqm commercial
Architect: Claridge
KHR is a six-storey mixed use scheme with commercial space at ground floor level to replace an existing natural stone processing factory, and 60 flats above. As part of the planning process, CMA helped address a number of issues raised by the London Borough of Camden. One issue related to land use and the introduction of residential units to this former industrial site, as well as a reduction in the level of new commercial space being reprovided. CMA the presented a case that quality of employment space and number of jobs would be significantly enhanced as a result of the scheme.
Another major issue related to the quality of the proposed flats in terms of daylight. CMA worked closely with the daylight consultants, GL Hearn, to present the internal daylight figures in as strong a manner as possible, as well as addressing related comments on the number of dual and single aspect units and room widths. Other issues that were addressed including viability and affordable housing provision, impact on the development of the adjoining site, parking provision, height, heritage and mix of dwellings. Following this, the scheme was granted permission by the London Borough of Camden in December 2016.
 CMA Planning
CMA Planning


