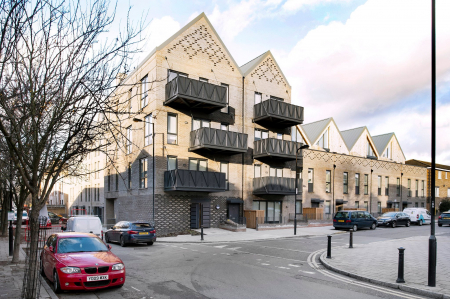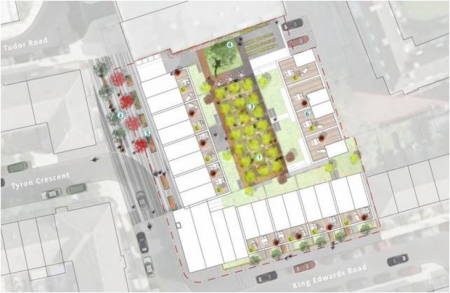Where: Hackney
Who For: LB Hackney
What: 32 residential units
Architect: Hawkins Brown
CMA Planning worked with Hawkins\Brown for the London Borough of Hackney to redevelop an empty site close to London Fields and Victoria Park, as part of the Council’s extensive Estate Regeneration Programme, to deliver 32 new homes. With a swathe of identical low-rise domestic buildings surrounding the site, the proposal seeks to build on this sense of place to create a focal point for the local community. In line with the Council’s aspiration to develop a New London Vernacular for housing, the buildings reference solidly built and well-detailed traditional Victorian terraces, with uniformity and elegance, but also individuality. A large warehouse style building projects forward to mark the corner.
Improvements to the public realm include re-landscaping the surrounding streets, providing traffic calming and new pedestrian links. Behind the street frontages, an elegant landscaped courtyard is framed by the new buildings. A grove of lime trees; an open sunny area with a grassy mound and seating provides a place for residents to enjoy.
CMA Planning provided support to Hawkins\Brown through the application process that included production of a Planning Statement and assisting with planning related queries. Planning permission was then granted in November 2013.
 CMA Planning
CMA Planning

