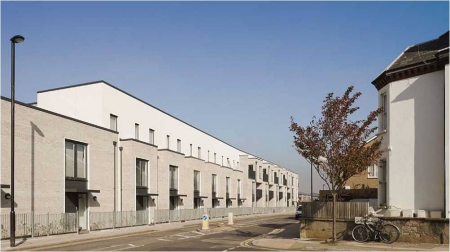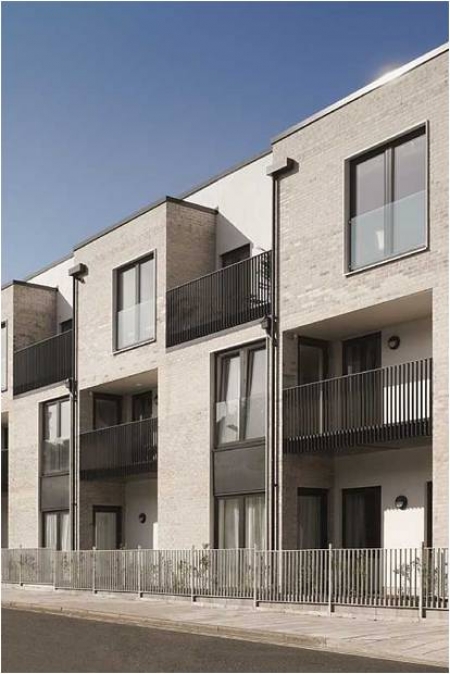Where: Herne Hill, SE24
Who For: Peabody
What: 42 units
Architect: C.F. Møller
This site is located close to Herne Hill station and had the benefit of planning permission for residential development when Peabody purchased it. However, the permitted scheme was market sale driven, with a larger number of smaller flats than Peabody wanted, and with flats not generally meeting Peabody's residential standards. CMA Planning worked with Peabody and the C.F. Møller Architects to come up with a new scheme that delivered more larger family homes, including six townhouses and met the latest space standards. However, the timescale for securing a revised consent was limited, so CMA also advised how best to present the scheme, to avoid reopening up issues during the planning process. CMA also liaised closely with the consultant team to ensure previous reports could be reused where possible, or just updated with minimal changes. This saved Peabody both time and cost. Following on from this, the application was submitted, with CMA managing the process, addressing concerns as they were raised, presenting the scheme to the Planning Committee and securing permission in October 2012. CMA then secured full CIL Relief for the proposal in February 2013. The scheme was also shortlisted for the 2013 Housing Design Awards and completed in 2015.
 CMA Planning
CMA Planning

