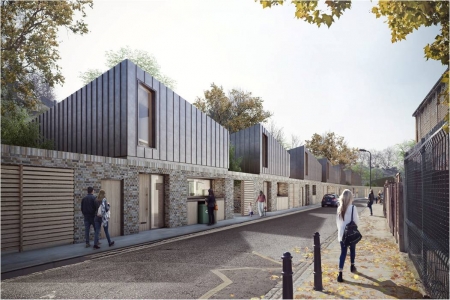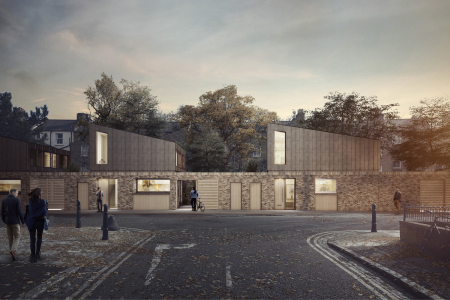Where: Morpeth Road, Hackney, E9
Who For: Peabody
What: 12 units
Architect: Mowat & Company
Morpeth Road comprises a series of run down garages Peabody acquired from the Crown Estate as part of a larger estate transfer. The garages were generally no longer in use and detracted from the area, and CMA helped shaped the case to show this was the case and there would not be an overspill parking issue. The site was also constrained by the Conservation Area within which it is located and the adjoining houses and gardens and its long thin shape. CMA worked with the architects to develop a solution to address these constraints, the result of which are 12 homes arranged along as a garden wall.
The homes are arranged to face the street and into the site, to avoid overlooking to the nearby houses, whilst the particular shape helps address issues of sunlight / daylight and aspect to these houses. Of the 12 homes, nine are 1 and 2 bedroom, including one built for disabled occupancy to Habinteg standard. The other three dwellings are family homes. The brick wall and paving stitch the new development into the surrounding community. The bold angular shape of the roofs create identifiable homes, with open plan spaces, and step-free access into private courtyards. High levels of insulation and simple, durable materials make the homes efficient and easy to maintain. In 2018 the London Borough of Hackney granted planning permission for the scheme.
 CMA Planning
CMA Planning

