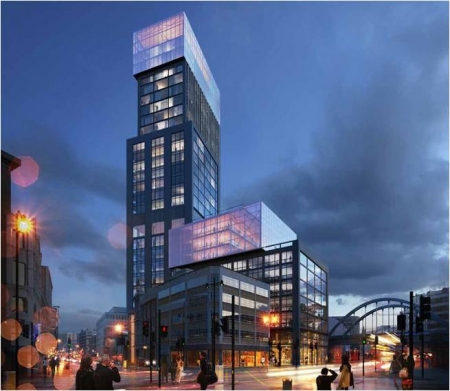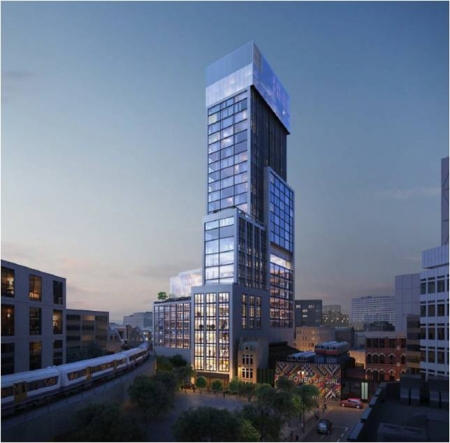Where: 201-207 Shoreditch High Street, Shoreditch, E1
Who For: Highgate Holdings
What: 29,640 sqm commercial (inc 200 room hotel)
Architect: Gensler
Shoreditch is home to a wide variety of tech startups and a significant part of London's creative economy as well as being adjacent to The City. The scheme's design mediates between these two historic environments, embracing Shoreditch's existing infrastructure and the warehouses that characterise the streetscape, with ledges and terraces of differing heights. Predominantly glass façades are framed with black steel in an exposed concrete structure, evoking the raw factory style of Shoreditch’s industrial past. Maximum glazing, particularly within the office space, provides a welcoming transparency. Roof terraces have been used to provide additional outdoor space as this is in short supply in the local area. Grounded by a solid, robust base, the building becomes visually lighter with each storey, culminating in a cantilevered sky lounge bar and event spaces.
The London Borough of Hackney granted planning approval in December 2015 for Shoreditch Highgate Hotel, for Highgate Holdings. Shoreditch Highgate Hotel will be a 319,000-square-foot commercial building, comprising a 200-room hotel and 127,724 square feet of commercial space. It will include creative office space with shared amenities. Shoreditch Highgate will be Highgate Holdings first hotel in London. It will add to a portfolio of 40,000 hotel rooms globally, including such iconic New York hotels as The Knickerbocker on Times Square, The Refinery, The Quin, Westhouse, and Row NYC.
The new property’s site is located in the heart of Shoreditch, an area of dynamic social, physical and economic change.
 CMA Planning
CMA Planning

