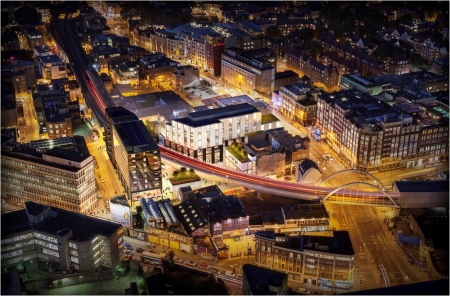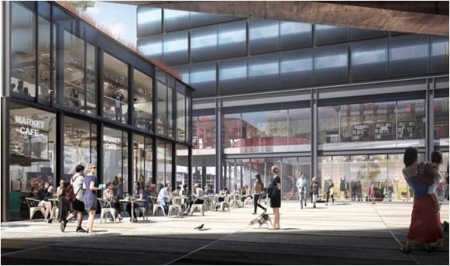Where: Shoreditch High Street
Who For: Lirastar
What: 10,746 sqm commercial (inc. 185 room hotel & retail / office) and 8 residential units
Architect: Ellis Miller
Shoreditch Village is a 10,000 sqm mixed-use and public realm scheme at the heart of London’s creative quarter. On a complex site, the scheme creates a significant new public space which restores lost connections and enhances the area as one of London’s key destinations with a vibrant mix of public, retail, café, restaurant, residential and commercial space. A key element of the proposal is transforming the space around the viaduct into a positive public space, enlivened by a new street market of semi-permanent stalls offering an eclectic range of food. This market is supported by a series of flexible retail spaces, targeted at unusual brands focused towards the specific culture of Shoreditch. New contemporary buildings around the public space will reflect the unique character of Shoreditch, creating a sense of place. along with the sensitive refurbishment and extension of a listed building on the EH register of buildings at risk. The scheme encapsulates Shoreditch’s unique character and will provide a destination for people to live, work, shop, eat or simply enjoy. Planning approval was obtained in July 2013 and the project was then shortlisted for the 2014 New London Architecture Awards.
 CMA Planning
CMA Planning

