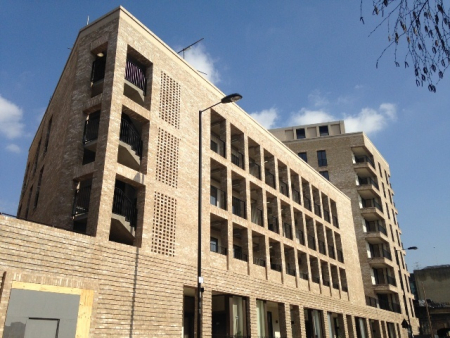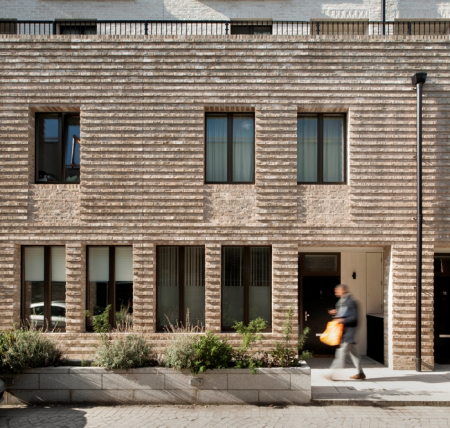Where: Latimer Road W10
Who For: Peabody
What: 112 units, 915 sqm commercial space
Architect: Haworth Tompkins
Peabody was selected by RBKC to deliver a scheme of 112 new homes in North Kensington. Situated on the Silchester Garages site near Latimer Road tube station, the scheme was designed by award winning architects Haworth Tompkins, and provides 45 homes for social rent with an emphasis on providing large family homes and another 39 for shared ownership. The remaining 28 homes were for outright sale. The scheme also provides a new community building and retail space and landscaping improvements to enhance the wider estate.
The development not only delivered new housing of all tenures, it also contributed to the regeneration of the Latimer area through improved urban design and a more balanced tenure mix. CMA Planning worked with the project team to address planning issues as the arose and set out compliance with the relevant policy context. Following on from this, planning permission was granted in January 2013. Partial CIL Relief was then secured in March 2013.
The scheme was completed in 2016 and has won multiple awards including a RIBA National Award, a RIBA London Award, a NLA Award and a National Housing Design Award.
 CMA Planning
CMA Planning

