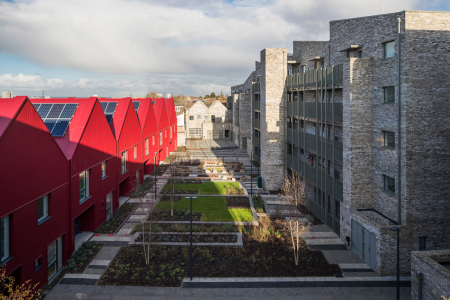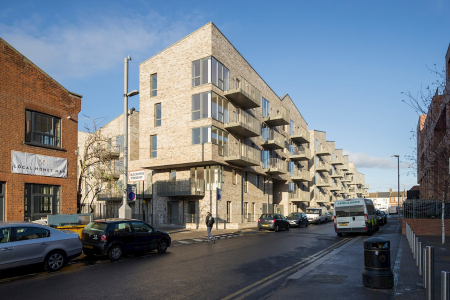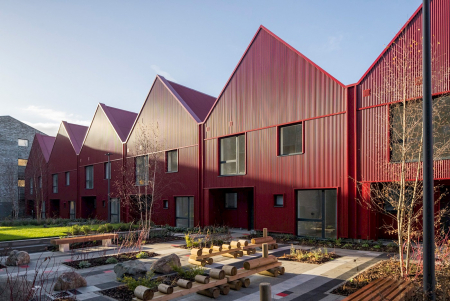Where: Sutherland Road, E17
Who For: East Thames
What: 59 units, 643 sqm health centre
Architect: Levitt Bernstein
CMA Planning secured planning permission for 59 affordable homes alongside a new health centre in Walthamstow in March 2015. The scheme involves four blocks of flats and houses rising to five storeys, shared communal gardens and parking and a health centre.
The scheme, designed by Levitt Bernstein, uses strong, simple forms and quality materials derived from both residential and industrial typologies. The street-facing elevations read as continuous compositions wrapping the site, but regular breaks allow for glimpses through to the more “playful” mews at the heart of the space where the houses have steeply pitched roofs and corrugated red metal cladding.
Councillor Khevyn Limbajee, cabinet member for housing at Waltham Forest council, said: “The Blackhorse Lane area of the borough is going through significant change and regeneration and this development will help build on its reputation as a great place to live. It’s important that we work with partners such as East Thames to help deliver affordable homes for our residents to meet the growing need.”
CMA Planning then assisted with conditions and CIL matters and the scheme was completed in 2017. It was shortlisted for both the RIBA London Awards and the Housing Design Awards.
 CMA Planning
CMA Planning


