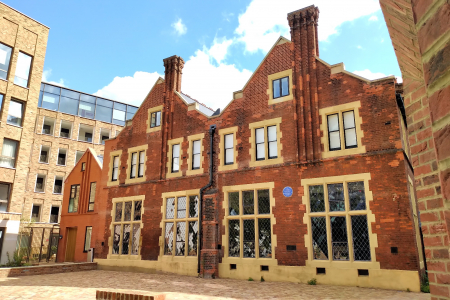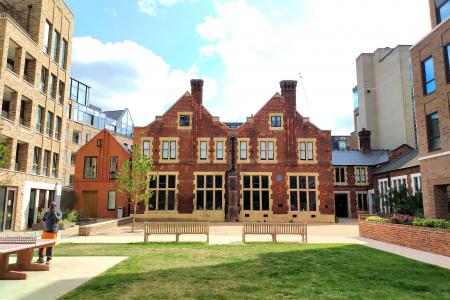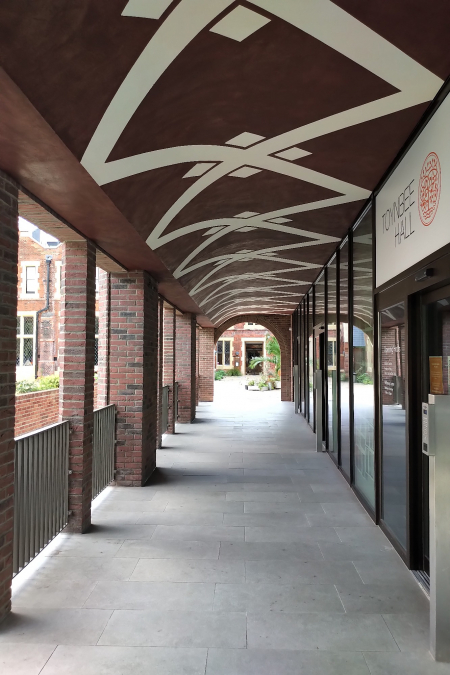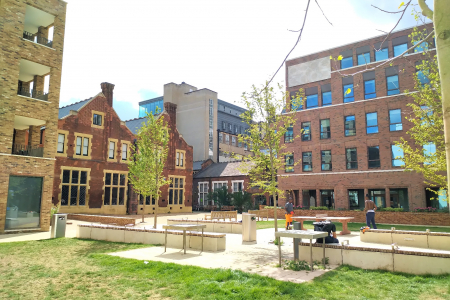Where: Commercial Street, E1
Who For: Toynbee Hall
What: 8483 sqm community / commercial floorspace
Architect: Richard Griffiths
Toynbee Hall is a remarkable pioneering social and educational establishment set up by Canon Barnett in the 1880’s. The project included the repair, conversion and extension of the grade II listed Toynbee Hall with HLF grant-aid as a conference venue with interpretation and offices; the refurbishment of the 1970’s Profumo House with two extra floors of offices; a new building flanking Toynbee Hall to the north; all three buildings surrounding a relandscaped public garden, Mallon Gardens.
The project therefore offered a marvellous opportunity to provide a sustainable future for Toynbee Hall, as well as an enhanced public realm. CMA Planning secured planning permission and Listed Building Consent for the proposals in March 2015 from the London Borough of Tower Hamlets.
Following on from this, Toynbee Hall worked with London Square for the second phase of the redevelopment of their Estate, which would provide new housing, to help cross fund the works to the Hall. CMA Planning advised Toynbee Hall through this process, as well as advising on conditions and section 106 issues. London Square secured approval from the Borough in December 2015. The scheme was completed in 2020.
 CMA Planning
CMA Planning



