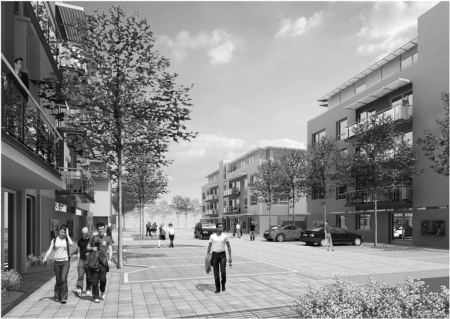Where: Mitcham Common, Merton
Who For: City & Provincial
What: 232 residential units, 3336 sqm commercial floorspace
Architect: TP Bennett
The proposal involved the redevelopment of a 1.6 hectare trading estate adjacent Mitcham Common (which is designated as MOL). This mixed-use urban renewal scheme has been developed to transform the Windmill Trading Estate into a high quality, landscaped development comprising 212 new homes, retail units and a high quality purpose built business centre in an attractive contemporary setting. The proposal involves the removal of unsightly / dated buildings and their replacement with well designed new blocks, which would enhance the character and appearance of area and adjacent MOL. The layout and amount of public and private open space was considered acceptable and was not felt to be dominated by car parking. The density at 404 habitable rooms per hectare was also seen as acceptable, making efficient use of land. It was felt that any harm due to loss of employment floorspace would be outweighed by benefits of provision of much needed housing. The regeneration proposals incorporate many sustainable design features including brown and green roofs, energy and water reduction measures and a combined heat and power facility. CMA worked on the project for City & Provincial, advising on planning matters and strategy, leading the appeal, giving evidence / acting as expert planning witness at the Public Inquiry and ultimately securing approval from the Secretary of State in June 2007. The scheme was completed in 2011 by Notting Hill. In 2015, CMA Planning secured permission for a further 20 units, by changing some of the unused commercial space to residential.
 CMA Planning
CMA Planning
