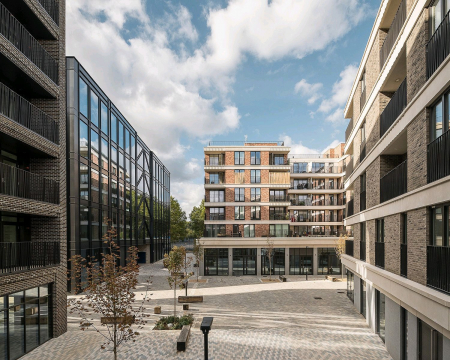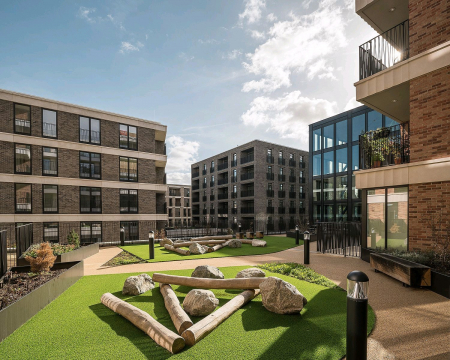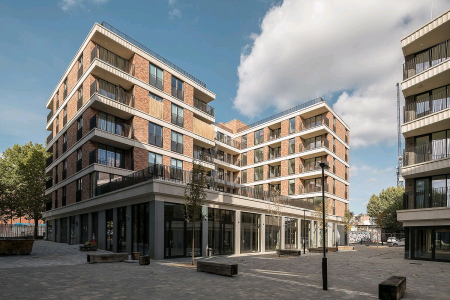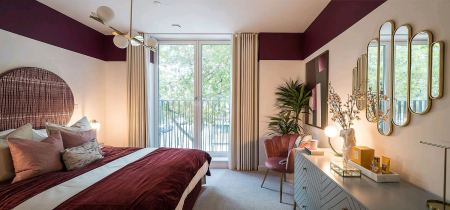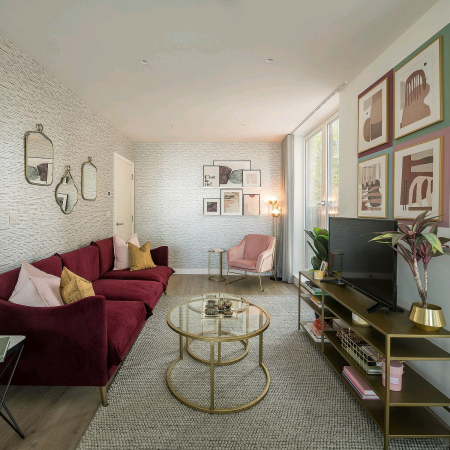Where: Dace Road, Fish Island, E3
Who For: Aitch Group / Southern Housing
What: 110 units, 6300 sqm commercial
Architect: Buckley Grey Yeoman
The site is located in the London Borough of Tower Hamlets in the Fish Island regeneration area, adjacent to the Olympic Park. This historically industrial area is now a high profile area as it has been allocated for significant mixed use regeneration as part of the Olympic Legacy programme.
The scheme proposed three brick-built residential buildings with commercial uses on the ground floor, whilst the prominent corner of Dace Road and Monier Road is marked by a contemporary steel and glass commercial building, making the most of the site’s location. New trees have been planted along pedestrian routes between the buildings and leading into the landscaped courtyard, creating a high-quality public realm with places to linger as well as yard space for the commercial premises.
CMA Planning secured approval for the scheme at the London Legacy Development Corporation (LLDC) Planning Committee in February 2017. The project was described by the Committee as representing ‘really sophisticated planning’. GLA Stage 2 approval then followed in September 2017 and planning permission was granted in January 2018.
The site was then purchased by Southern Housing Group and CMA continued to advise SHG and their contractor, HG Construction, on conditions and amendments. The scheme was then completed in 2022. The scheme was shortlisted for a 2022 NLA Awards in the housing category.
 CMA Planning
CMA Planning
