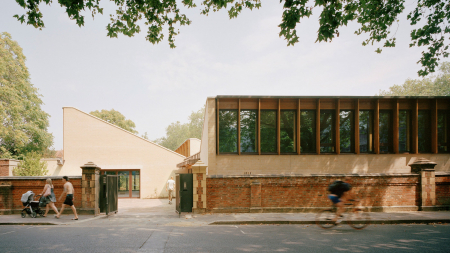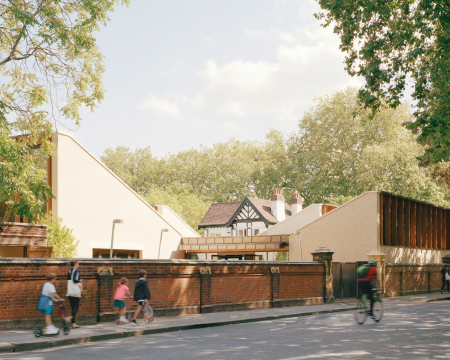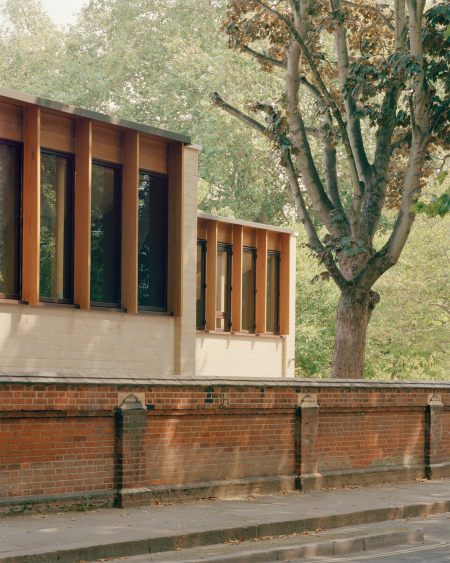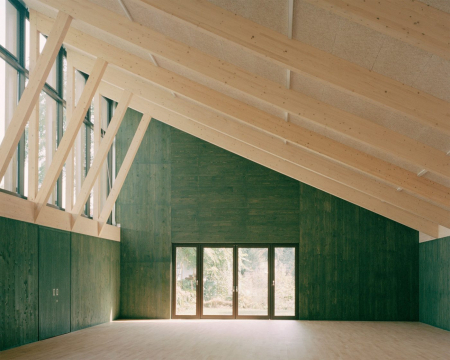Where: South Park, SW6
Who For: London Borough of Hammersmith & Fulham
What: 767 sqm Community Centre
Architect: Mae Architects
This scheme involved the refurbishment and redevelopment of the Clancarty Lodge Depot site in South Park. The site sits on the edge of South Park and within the Hurlingham Conservation Area, whilst Clancarty Lodge and the attached pavilion building are locally listed. Working with Mae Architects, a scheme was developed to retain and refurbish the original Lodge building, but to redevelop the more recent pavilion extension and provide a new community and arts centre.
CMA Planning secured permission for the scheme in December 2017. Due to the sensitive location of the site, design and heritage issues ran at the heart of the scheme which provided a modern but sensitive setting for the retained lodge building. The new building includes flexible spaces for a wide range of arts and community uses, as well as a small café and children’s nursery. A high quality landscaping scheme restores the adjacent walnut grove and provides improved links through the site to the adjacent park.
The building was completed in 2020. In 2018, the scheme won the NLA Award in the Culture and Community category, and has gone on to win at the AJ Awards, the RIBA Regional Awards, to be named as the RIBA London Building of the Year, win the RIBA National Awards and in 2022 be shortlisted for the RIBA Stirling Prize.
 CMA Planning
CMA Planning



