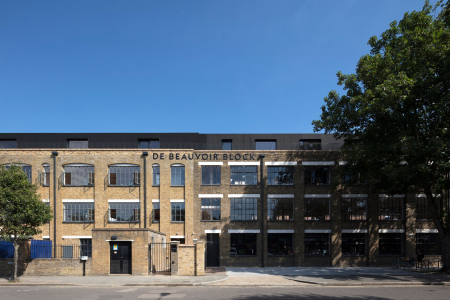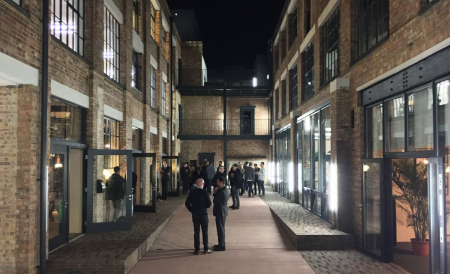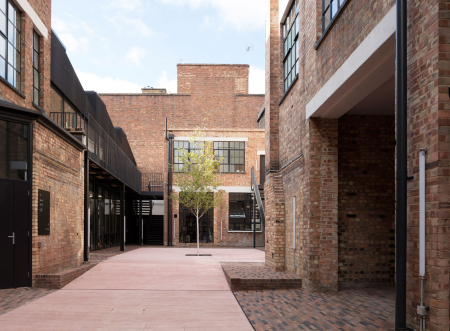Where: 90-100 De Beauvoir Road, N1
Who For: The Benyon Estate
What: 6560 sqm commercial
Architect: Henley Halebrown
These six Victorian warehouses are used primarily as studios and offices totalling 6560 sqm of floorspace. They form a network of 33 workspaces, ranging from 300 to 2,500 sqft, designed and equipped to support individuals and businesses in the creative industries.
They offer well-proportioned daylit spaces with a strong character borne out of their industrial past. The scheme treats the roof of these warehouses as a landscape in microcosm on which are to be constructed a series of small prefabricated studios.
CMA secured planning permission for the scheme in 2015 and it was completed in 2017. It has also been shortlisted for a RIBA London Award.
 CMA Planning
CMA Planning


