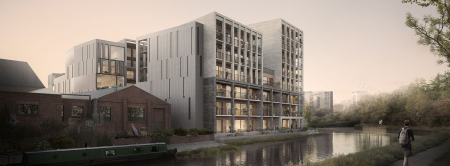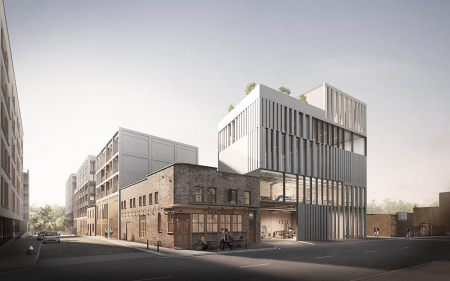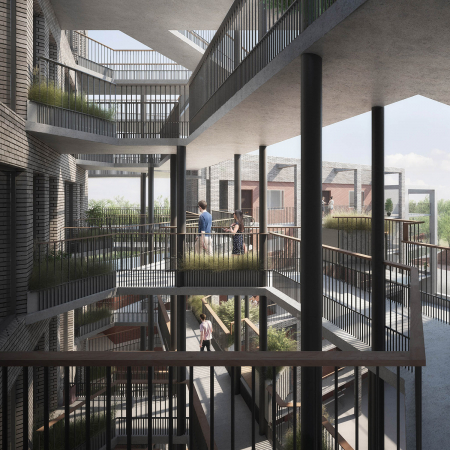Where: Wick Lane, Fish Island, E3
Who For: City & Suburban Homes
What: 120 residential units and 3871 sqm of commercial space
Architect: pH+
CMA Planning secured approval at the London Legacy Development Corporation (LLDC) Planning Committee for this mixed use scheme on behalf of City & Suburban Homes in October 2018. The pH+ Architects designed project delivers layers of housing, industrial and maker space alongside more flexible tethered living and working environments, containing 120 new homes, 35% of which would be affordable, as well as 41,000 sqft of commercial / industrial space. These are all linked by shared yards and amenity spaces to facilitate the exchanges required to allow emerging communities to form.
The scheme will see the site redeveloped to provide seven new buildings of outstanding architectural quality that rise to eight storeys in height, whilst retaining the last element of the remains of the Old Ammonia Works factory. Iceland Wharf seeks to provide an exemplar of how to intensify sites in order to deliver sustainable high-density mixed-use developments. Forming an integral part of the proposals for the Queen Elizabeth Park regeneration strategy, the scheme challenges the density guidelines to celebrate and instigate the physical and programmatic blurring which is fundamental to the identity and character of the locale.
 CMA Planning
CMA Planning


