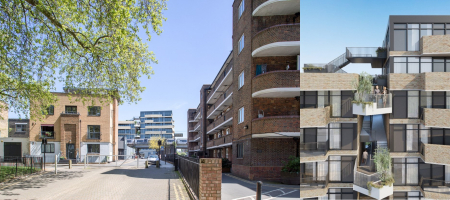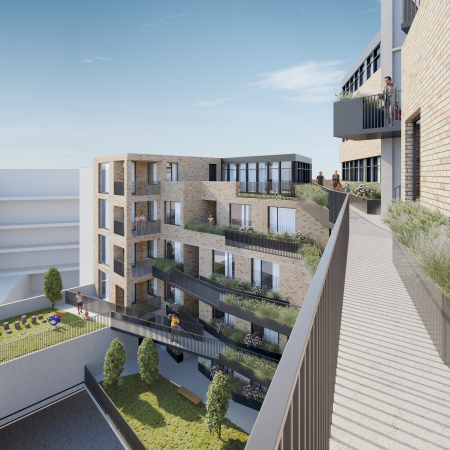Where: Warburton Road, London Fields
Who For: Aitch Group
What: 58 homes and 2455 sqm commercial space
Architect: PH+
Planning permission was obtained by CMA for this mixed use proposal in December 2019. The development consists of 58 high quality residential units and 2041 sqm of B1 commercial space, in a buildings which is up to eight storeys in height.
The proposal will provide a striking building on the prominent corner of Warburton Road and Mentmore Terrace. The commercial frontage replaces a currently uninviting and windowless facade at pavement level, and will provide animation and life in an important part of the local context.
The site falls within a Priority Employment Area (PEA), which means workspace is give priority over other land uses, such as affordable housing. So a key consideration was to deliver good quality workspace. A strong and engaging active frontage underpins this commercially led scheme. Internally, generous ceiling heights of 4m, large light wells and roof lights help ensure the commercial accommodation will be of the highest quality.
Set above the commercial floor levels, the majority of the 58 residential dwellings are dual aspect with deck access providing an engaging, animated and inhabitable access route to each apartment, enabling people to pause and communities to form.
 CMA Planning
CMA Planning

