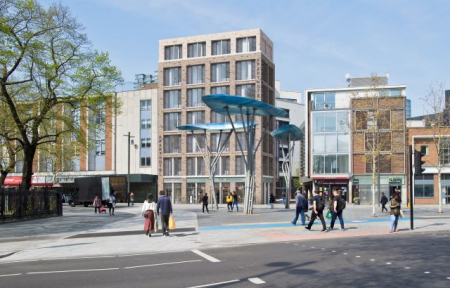Where: 104-106 Broadway, Stratford, E15
Who For: Silver Mascot
What: 2208 sqm commercial (62 bed apart-hotel)
Architect: Stockwool
The site is located at the north-eastern end of Broadway, at the corner of Salway Place, and includes a 3-storey commercial building constructed in the 1950’s, with an area at the rear used as car parking. The streetscape of the Broadway is highly variable, and includes a mix of buildings from many eras with different heights, massing, and façade treatments.
The proposal is for the demolition of the existing building and the erection of part 4, 6 and 7 storey building for retail/commercial use at ground floor (A1/A2/A3/B1(a)) and aparthotel use on the upper floors. The development will deliver a modern, high quality building which will provide much needed new retail space within a metropolitan centre, secondary shopping frontage, and an apart-hotel.
Due to the location of the site, the proposals were considered in the context of the setting of Stratford St. Johns Conservation Area and is affecting the setting of Grade II listed building, Church of St John the Evangelist and Grade II listed street furniture, the Railings of Church of St John The Evangelist. Other key issues that were addressed were the proposed apart-hotel use, the loss of the previous office accommodation, design, impact on the amenity of adjoining residential properties, transport and energy. The development will contribute 62 new apart-hotel rooms to the borough, whilst the proposed commercial units will help to activate the ground-floor, generating around 28-32 new full-time equivalent jobs.
Planning approval was secured at the Newham Strategic Development Committee in 2019, with the permission being issued in 2020.
 CMA Planning
CMA Planning
