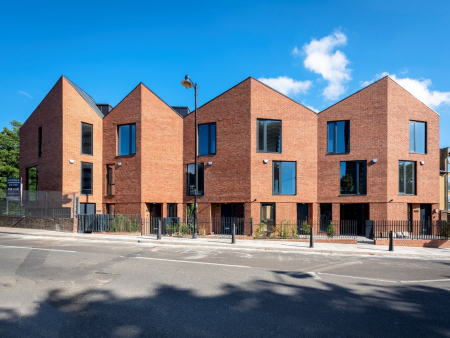Where: Old Ford Road, E3
Who For: City & Suburban
What: 8 homes
Architect: pH+ / Photography: Timothy Soar
Overlooking Victoria Park, this scheme interprets the language of the wharf buildings along the Hertford Union Canal to create eight new homes on a complex site in East London. The scale of the scheme, three storeys, topped with a habitable roof level sympathetically responds to the adjacent apartment blocks, continuing their line along the canal. Its distinctive gabled profile echoes the rhythm of the surrounding terraces, while the robust simplicity of its forms, with large openings maximising light to interior living spaces, echo the historic industrial vernacular of the canal area.
The folding rear façade opens up and frames vistas along the canal, as well as celebrating views over Victoria Park to the north. In contrast, the front façade responds to the more ordered rhythm of the fenestration of the conservation area opposite, with the folding planes creating defensible space as well as defining recessed entrances to each individual dwelling. The serrations continue into the roof form, facilitating the creation of generous private amenity recessed into the slope of the pitches without impacting on the sculptural wharf form. All new homes enjoy extensive views out over the Hertford Union Canal and towards Victoria Park, while at ground floor level, the terrace and private garden areas ensure a green edge facing onto the canal is maintained.
Permission was secured in 2016, following which scheme has been recognized as follows – winner of the ‘Completed’ Housing Design Award 2021, Shortlisted for 2021 NLA Awards, Shortlisted for 2021 AJ Architecture Awards and the winner of the Homebuilder of the Year award at Brit Homes Awards 2021.
 CMA Planning
CMA Planning
