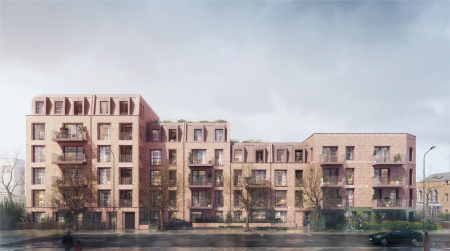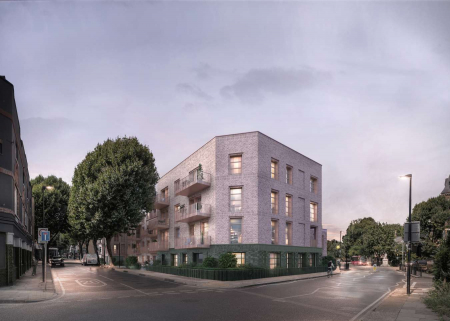Where: Langdon Park E14
Who For: Aitch Group
What: 65 homes
Architect: Dowen Farmer
CMA secured unanimous approval from Tower Hamlets’ Development Committee for Aitch Group’s proposals for Bryon Street in October 2022. This Dowen Farmer designed scheme will deliver 65 new homes (35% affordable) in a building up to five storeys in height, centred around a communal courtyard. Key issues that were addressed during the course of the application included the loss of the former community use, the relevant affordable housing threshold, and height and massing, especially with regards to the adjoining conservation area and locally listed buildings.
LBTH Officers felt that the scheme would deliver high quality design which would positively contribute to the area, whilst preserving the character and appearance of the Langdon Park Conservation Area, and the heritage buildings which populate the local setting. Many of the key design features reference the local context from materiality to massing. This helps ground the scheme which nestles between a number of lower rise listed buildings.
A mix of unit sizes and tenures are split across the site, with a series of 2 storey mews style duplexes at ground floor providing affordable ‘true’ family homes. These units also mimic the terrace housing located along the adjacent St. Leonards Rd, further embedding the scheme into its local context. This also helps break the scheme down into different blocks with varying heights reflecting the diverse character of the architectural language in the surrounding area.
 CMA Planning
CMA Planning

