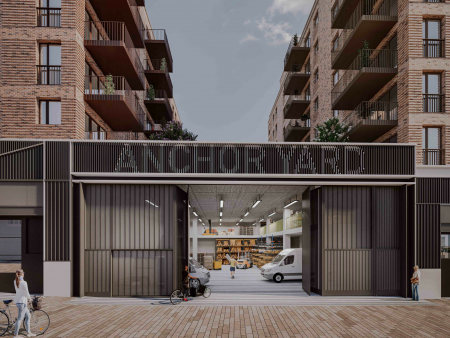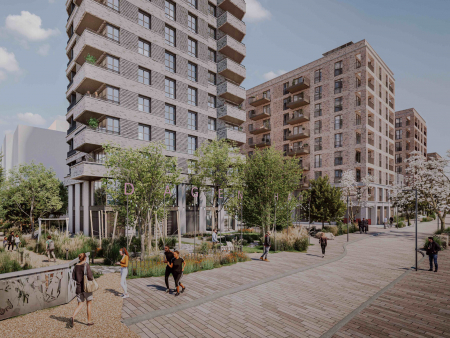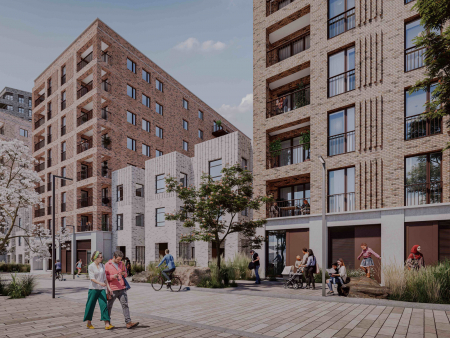Where: Marsh Lane, Leyton, E10
Who For: Aitch Group
What: 213 flats and 4264 sqm commercial
Architect: Stockwool
CMA secured planning permission in February 2024 for this comprehensive mixed-use employment / residential scheme which will transform the former Percy Ingle site as part of a wider regeneration of the Estate Way industrial allocated site, creating a high-quality new neighbourhood for living and working. The proposals comprise a significant group of new buildings along the northern side end of Marsh Lane connecting the residential areas along Church Road and Jubilee Park, framing this important public open space for the Lea Bridge area.
The scheme has 213 new homes which are co-located with light industrial space for SMEs including office and café space. A yard area is entered from Estate Way with a six-storey workspace building leading to flexible light industrial spaces at the base of the residential blocks, including a covered working yard. Adjacent to two nearby schools and the Dagenham brook, the scheme is arranged across three building plots with one-third of the site dedicated to a new public realm focusing on new connections with the park and along the brook, creating public green spaces that increase biodiversity.
The buildings vary from terraces of townhouses along Marsh Lane, linear blocks ranging between five and nine storeys and a seventeen-storey tower sited at the entrance to Jubilee Park. The use of distinct brick coursing and colour, and reconstituted stone detailing creates a distinct identity along the street frontage of Marsh Lane, with textured brick banding to the tower enhancing the townscape surrounding the park.
 CMA Planning
CMA Planning


